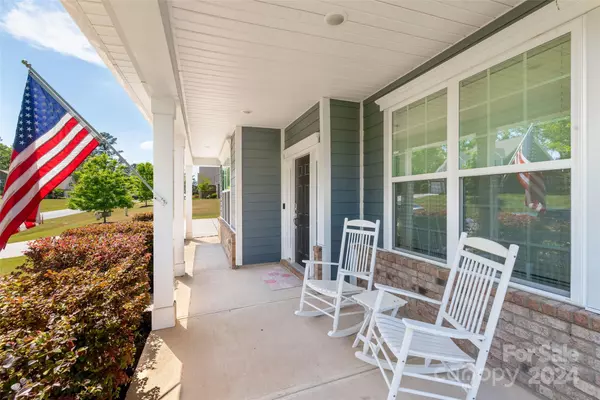$830,000
$839,000
1.1%For more information regarding the value of a property, please contact us for a free consultation.
5 Beds
4 Baths
3,586 SqFt
SOLD DATE : 06/24/2024
Key Details
Sold Price $830,000
Property Type Single Family Home
Sub Type Single Family Residence
Listing Status Sold
Purchase Type For Sale
Square Footage 3,586 sqft
Price per Sqft $231
Subdivision Kensington Park
MLS Listing ID 4133768
Sold Date 06/24/24
Bedrooms 5
Full Baths 3
Half Baths 1
HOA Fees $45/ann
HOA Y/N 1
Abv Grd Liv Area 3,586
Year Built 2018
Lot Size 0.920 Acres
Acres 0.92
Property Description
Welcome to your dream home! This Stunning home features 5 bedrooms, 3.5 baths and perfectly situated on a generous .92-acre lot with a beautiful private yard. Begin your journey on the charming rocking chair front porch, leading into the gorgeous foyer with premium LVP flooring extending throughout the main living area.
The gourmet kitchen boasts slow close solid maple cabinets, granite countertops, undercabinet lighting, butler's pantry, Bosch dishwasher, double oven and large walk-in pantry.
Beautiful main level owners suite with large walk-in closet and luxury bath.
This energy efficient home also includes media closet, WIFI booster, ring doorbell, and a tankless water heater.
Upstairs continues to impress with 4 additional bedrooms, a full bath and a Jack and Jill bathroom.
Enjoy outdoor living in the large fully screened porch with outdoor paver patio, perfect for entertaining or relaxing and enjoying the view of your private, beautifully landscaped yard.
Location
State NC
County Union
Zoning Resident
Rooms
Main Level Bedrooms 1
Interior
Interior Features Attic Stairs Pulldown, Cable Prewire, Kitchen Island, Pantry, Walk-In Closet(s), Walk-In Pantry
Heating Forced Air, Zoned
Cooling Central Air
Flooring Carpet, Laminate, Tile, Vinyl
Fireplaces Type Living Room
Fireplace true
Appliance Dishwasher, Double Oven, Gas Cooktop, Self Cleaning Oven, Tankless Water Heater
Exterior
Garage Spaces 3.0
Roof Type Shingle
Parking Type Driveway, Attached Garage
Garage true
Building
Lot Description Private
Foundation Slab
Builder Name Lennar
Sewer Public Sewer
Water City
Level or Stories Two
Structure Type Brick Partial,Hardboard Siding,Stone
New Construction false
Schools
Elementary Schools Kensington
Middle Schools Cuthbertson
High Schools Cuthbertson
Others
HOA Name Kensington Park HOA
Senior Community false
Restrictions Architectural Review
Acceptable Financing Cash, Conventional
Listing Terms Cash, Conventional
Special Listing Condition None
Read Less Info
Want to know what your home might be worth? Contact us for a FREE valuation!

Our team is ready to help you sell your home for the highest possible price ASAP
© 2024 Listings courtesy of Canopy MLS as distributed by MLS GRID. All Rights Reserved.
Bought with Laura Ramsey • Southland Homes + Realty LLC

"Molly's job is to find and attract mastery-based agents to the office, protect the culture, and make sure everyone is happy! "






