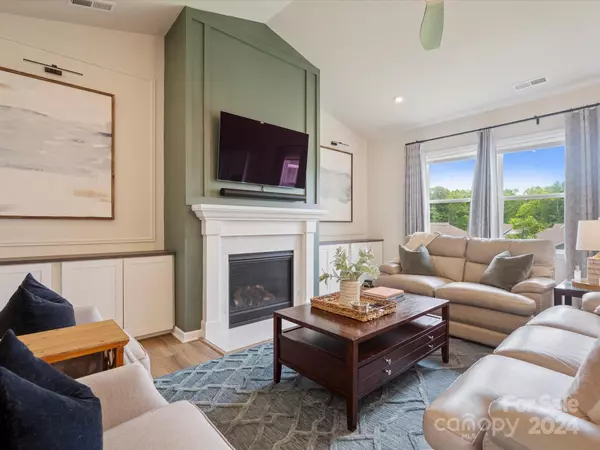$560,000
$550,000
1.8%For more information regarding the value of a property, please contact us for a free consultation.
3 Beds
3 Baths
2,025 SqFt
SOLD DATE : 06/25/2024
Key Details
Sold Price $560,000
Property Type Single Family Home
Sub Type Single Family Residence
Listing Status Sold
Purchase Type For Sale
Square Footage 2,025 sqft
Price per Sqft $276
Subdivision Mclean Overlake
MLS Listing ID 4137615
Sold Date 06/25/24
Bedrooms 3
Full Baths 2
Half Baths 1
HOA Fees $91/ann
HOA Y/N 1
Abv Grd Liv Area 2,025
Year Built 2021
Lot Size 0.380 Acres
Acres 0.38
Property Description
This beautiful 3-bedroom, 2.5-bathroom home is located in one of Belmont's most desirable communities! Upon opening the door, you will notice the entryway with gorgeous wainscoting and an office just to the left with floor to ceiling built-in shelving and storage. This open floor plan boasts wood floors throughout the home, a living room with a gas fireplace and an entertainer’s kitchen complete with quartz countertops, wall oven, gas range, beverage refrigerator and walk-in pantry. The spacious primary suite overlooks the backyard and includes an ensuite bathroom with an over-sized walk-in shower and custom closet. Finishing up the home you will find 2 additional bedrooms, powder room, drop zone, walk-in laundry room and a 2-car garage. The fully fenced backyard includes a screened-in porch complete with an overhead fan. Neighborhood amenities include a Clubhouse, Outdoor Pool, Playground, Sidewalks and Dog Park. A list of upgrades is attached in the MLS.
Location
State NC
County Gaston
Zoning Res
Rooms
Main Level Bedrooms 3
Interior
Interior Features Attic Stairs Pulldown, Drop Zone, Kitchen Island, Open Floorplan, Pantry, Walk-In Closet(s), Walk-In Pantry
Heating Forced Air, Natural Gas
Cooling Central Air
Fireplaces Type Gas Log, Great Room
Fireplace true
Appliance Dishwasher, Disposal, Electric Water Heater, Gas Cooktop, Microwave, Wall Oven
Exterior
Garage Spaces 2.0
Fence Back Yard, Fenced
Community Features Cabana, Clubhouse, Dog Park, Outdoor Pool, Playground, Sidewalks, Street Lights, Walking Trails
Roof Type Shingle
Parking Type Driveway, Attached Garage, Garage Door Opener, Garage Faces Side
Garage true
Building
Foundation Slab
Builder Name Tri Pointe Homes
Sewer Public Sewer
Water City
Level or Stories One
Structure Type Brick Partial,Fiber Cement
New Construction false
Schools
Elementary Schools New Hope
Middle Schools Cramerton
High Schools South Point (Nc)
Others
HOA Name Property Matters
Senior Community false
Restrictions Architectural Review
Acceptable Financing Cash, Conventional, VA Loan
Listing Terms Cash, Conventional, VA Loan
Special Listing Condition None
Read Less Info
Want to know what your home might be worth? Contact us for a FREE valuation!

Our team is ready to help you sell your home for the highest possible price ASAP
© 2024 Listings courtesy of Canopy MLS as distributed by MLS GRID. All Rights Reserved.
Bought with Norma Santos Vega • Keller Williams South Park

"Molly's job is to find and attract mastery-based agents to the office, protect the culture, and make sure everyone is happy! "






