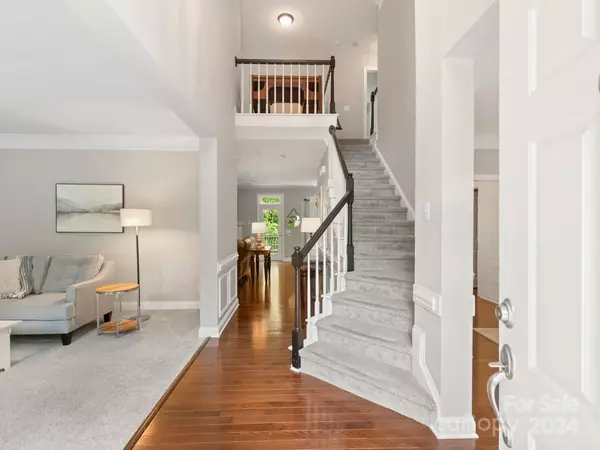$900,000
$829,900
8.4%For more information regarding the value of a property, please contact us for a free consultation.
5 Beds
5 Baths
4,785 SqFt
SOLD DATE : 06/12/2024
Key Details
Sold Price $900,000
Property Type Single Family Home
Sub Type Single Family Residence
Listing Status Sold
Purchase Type For Sale
Square Footage 4,785 sqft
Price per Sqft $188
Subdivision Stonegate
MLS Listing ID 4127557
Sold Date 06/12/24
Style Transitional
Bedrooms 5
Full Baths 4
Half Baths 1
Construction Status Completed
HOA Fees $78/ann
HOA Y/N 1
Abv Grd Liv Area 3,419
Year Built 2000
Lot Size 0.865 Acres
Acres 0.865
Property Description
Looking for a Unicorn? You found it, that rare basement home at this price! Welcome to 1807 Crestgate Drive. This stunning full brick beauty sits on just under an acre of lush, wooded land with gorgeous landscaping. Featuring 5 bedrooms, 4.5 bathrooms, and 4785 sf of living space, there is space for everyone. Beautiful, functional open floor plan with lovely views and sunlight floods in from every window! The main level offers formal areas, plus a spacious great room which is open to the kitchen and breakfast area. The kitchen features tons of cabinetry, double ovens, lots of counter space, including an island and butler's pantry, leading to the formal dining area. Upstairs features a huge primary suite and 3 large bedrooms and 3 full baths, plus a bonus room with a chair lift from the dual staircase on the main level! The fully finished basement features a large family area, additional bedroom and full bath, plus tons of additional storage. Don't miss this beautiful home!
Location
State NC
County Union
Zoning AL9
Rooms
Basement Daylight, Exterior Entry, Finished, Interior Entry, Storage Space, Walk-Out Access, Walk-Up Access
Interior
Interior Features Attic Stairs Pulldown, Attic Walk In, Cable Prewire, Central Vacuum, Entrance Foyer, Garden Tub, Kitchen Island, Open Floorplan, Pantry, Storage, Tray Ceiling(s), Walk-In Closet(s), Walk-In Pantry
Heating Forced Air, Natural Gas
Cooling Central Air, Multi Units
Flooring Carpet, Hardwood, Tile, Vinyl
Fireplaces Type Family Room
Appliance Dishwasher, Disposal, Double Oven, Electric Cooktop, Electric Oven, Electric Water Heater
Exterior
Garage Spaces 3.0
Fence Back Yard, Fenced, Partial
Community Features Clubhouse, Outdoor Pool, Playground
Parking Type Attached Garage, Garage Faces Side
Garage true
Building
Lot Description Private, Creek/Stream, Wooded
Foundation Basement
Sewer County Sewer
Water County Water
Architectural Style Transitional
Level or Stories Two
Structure Type Brick Full
New Construction false
Construction Status Completed
Schools
Elementary Schools New Town
Middle Schools Cuthbertson
High Schools Cuthbertson
Others
HOA Name Falcon One Properties
Senior Community false
Restrictions Architectural Review
Acceptable Financing Cash, Conventional
Listing Terms Cash, Conventional
Special Listing Condition None
Read Less Info
Want to know what your home might be worth? Contact us for a FREE valuation!

Our team is ready to help you sell your home for the highest possible price ASAP
© 2024 Listings courtesy of Canopy MLS as distributed by MLS GRID. All Rights Reserved.
Bought with Lore Hermans • Allen Tate Ballantyne

"Molly's job is to find and attract mastery-based agents to the office, protect the culture, and make sure everyone is happy! "






