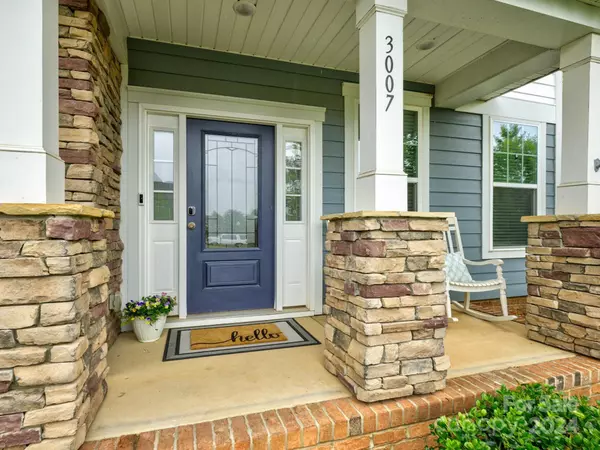$611,000
$585,000
4.4%For more information regarding the value of a property, please contact us for a free consultation.
4 Beds
4 Baths
3,006 SqFt
SOLD DATE : 06/05/2024
Key Details
Sold Price $611,000
Property Type Single Family Home
Sub Type Single Family Residence
Listing Status Sold
Purchase Type For Sale
Square Footage 3,006 sqft
Price per Sqft $203
Subdivision Millbridge
MLS Listing ID 4136198
Sold Date 06/05/24
Style Transitional
Bedrooms 4
Full Baths 3
Half Baths 1
HOA Fees $48
HOA Y/N 1
Abv Grd Liv Area 3,006
Year Built 2017
Lot Size 8,363 Sqft
Acres 0.192
Property Description
Multiple offers have been received. The offer timeline is Saturday, 5/11, at 2:00pm. AMAZING home in sought-after Millbridge neighborhood with top rated Cuthbertson schools! Excellent location less than 2 miles from thriving downtown Waxhaw with shops, restaurants, parks and plenty of charm. This home has SO MANY extras and wow factors with wonderful attention to detail throughout! Gorgeously updated white kitchen with quartz countertops and extended entertainers island open to the spacious living room! Stunning recent upgrades such as custom fireplace with en trend shelving and storage, exposed beams and millwork, designer light fixtures and wallpaper, LVP on the second level, and loads more! The upstairs primary suite is so functional and stylish with a flex space for a study, gym... you name it! Please don't miss the exceptional outdoor entertainment area including a 20+ foot stacked stone island with seating, gas grill, and electric. Perfect to enjoy our Carolina evenings!
Location
State NC
County Union
Zoning AK7
Interior
Interior Features Breakfast Bar, Built-in Features, Entrance Foyer, Garden Tub, Kitchen Island, Open Floorplan, Pantry, Storage, Walk-In Closet(s), Walk-In Pantry
Heating Forced Air, Natural Gas, Zoned
Cooling Ceiling Fan(s), Central Air
Flooring Hardwood, Tile, Vinyl
Fireplaces Type Family Room, Gas, Gas Vented, Primary Bedroom
Fireplace true
Appliance Dishwasher, Disposal, Electric Water Heater, Exhaust Hood, Gas Cooktop, Microwave, Self Cleaning Oven, Wall Oven
Exterior
Exterior Feature Gas Grill
Garage Spaces 2.0
Fence Back Yard, Fenced, Full
Community Features Clubhouse, Fitness Center, Game Court, Outdoor Pool, Picnic Area, Playground, Pond, Putting Green, Recreation Area, Sidewalks, Sport Court, Street Lights, Tennis Court(s), Walking Trails
Utilities Available Electricity Connected, Gas
Roof Type Shingle
Parking Type Detached Garage
Garage true
Building
Lot Description Cleared, Corner Lot, Open Lot
Foundation Slab
Sewer Public Sewer
Water City
Architectural Style Transitional
Level or Stories Two
Structure Type Fiber Cement,Stone Veneer
New Construction false
Schools
Elementary Schools Kensington
Middle Schools Cuthbertson
High Schools Cuthbertson
Others
HOA Name Hawthorne Management
Senior Community false
Restrictions Architectural Review
Acceptable Financing Cash, Conventional, FHA, VA Loan
Listing Terms Cash, Conventional, FHA, VA Loan
Special Listing Condition None
Read Less Info
Want to know what your home might be worth? Contact us for a FREE valuation!

Our team is ready to help you sell your home for the highest possible price ASAP
© 2024 Listings courtesy of Canopy MLS as distributed by MLS GRID. All Rights Reserved.
Bought with Wendy Hou • Allison & Associates Realty, LLC

"Molly's job is to find and attract mastery-based agents to the office, protect the culture, and make sure everyone is happy! "






