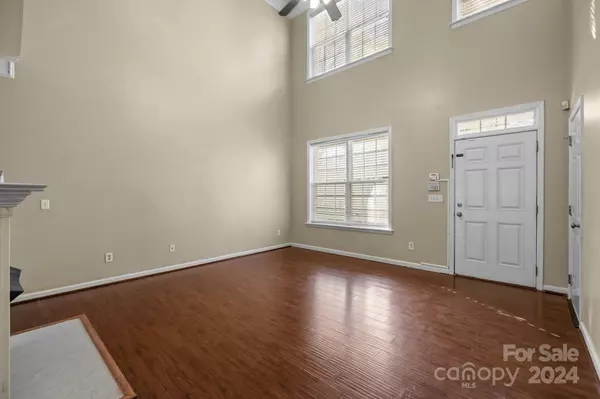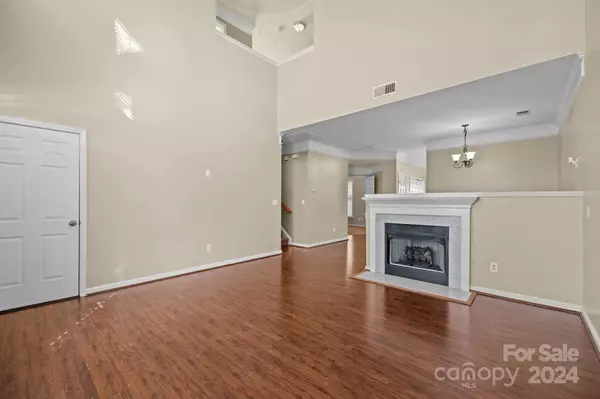$277,000
$275,000
0.7%For more information regarding the value of a property, please contact us for a free consultation.
3 Beds
3 Baths
1,782 SqFt
SOLD DATE : 06/10/2024
Key Details
Sold Price $277,000
Property Type Townhouse
Sub Type Townhouse
Listing Status Sold
Purchase Type For Sale
Square Footage 1,782 sqft
Price per Sqft $155
Subdivision Abbotts Glen
MLS Listing ID 4129650
Sold Date 06/10/24
Bedrooms 3
Full Baths 3
Construction Status Completed
HOA Fees $252/mo
HOA Y/N 1
Abv Grd Liv Area 1,782
Year Built 2003
Property Description
Move in ready, end unit townhome with garage, in convenient location. This house has a large open plan family room/dining room. The family room has cathedral ceilings and a gas fireplace. Main level also has a bedroom, and full bathroom. The kitchen is located at the back of the house. The primary bedroom is on the upper level. It has an extended floorplan which would allow for a sitting room, office, workout space etc.. It also has an ensuite bathroom, and walk in closet. Second bedroom, and additional full bathroom on the first floor, as well as a large landing/loft.
There is a porch at the front and at the rear there is a private patio, with side fencing, and no homes behind.
The house has fresh paint throughout, & fresh carpet through the first floor and in the main level bedroom. The kitchen does require work to the counters, and the cabinet adjacent to the refrigerator space.
Multiple offers received - please submit all offers no later than 5pm on Saturday 5/4.
Location
State NC
County Mecklenburg
Zoning R17MF
Rooms
Main Level Bedrooms 1
Interior
Heating Central, Forced Air
Cooling Central Air
Flooring Carpet, Laminate
Fireplaces Type Family Room
Fireplace true
Appliance Dishwasher, Electric Range
Exterior
Garage Spaces 1.0
Fence Back Yard, Partial
Roof Type Composition
Parking Type Driveway, Attached Garage
Garage true
Building
Lot Description End Unit
Foundation Slab
Sewer Public Sewer
Water City
Level or Stories Two
Structure Type Brick Partial,Vinyl
New Construction false
Construction Status Completed
Schools
Elementary Schools Unspecified
Middle Schools Unspecified
High Schools Unspecified
Others
HOA Name Community Assn Management
Senior Community false
Acceptable Financing Cash, Conventional
Listing Terms Cash, Conventional
Special Listing Condition None
Read Less Info
Want to know what your home might be worth? Contact us for a FREE valuation!

Our team is ready to help you sell your home for the highest possible price ASAP
© 2024 Listings courtesy of Canopy MLS as distributed by MLS GRID. All Rights Reserved.
Bought with Razvan Lungu • PD Homes Realty Group

"Molly's job is to find and attract mastery-based agents to the office, protect the culture, and make sure everyone is happy! "






