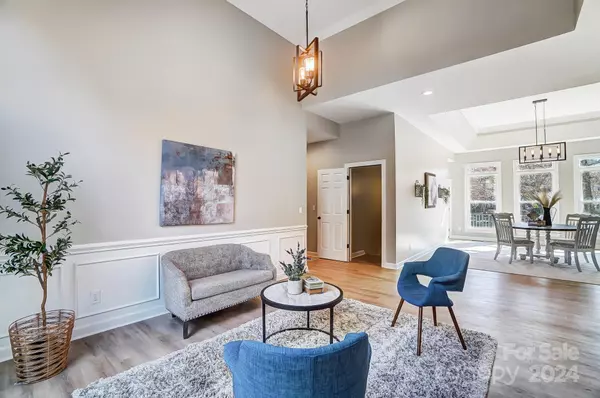$640,000
$635,000
0.8%For more information regarding the value of a property, please contact us for a free consultation.
5 Beds
4 Baths
4,009 SqFt
SOLD DATE : 06/05/2024
Key Details
Sold Price $640,000
Property Type Single Family Home
Sub Type Single Family Residence
Listing Status Sold
Purchase Type For Sale
Square Footage 4,009 sqft
Price per Sqft $159
Subdivision Davis Lake
MLS Listing ID 4111571
Sold Date 06/05/24
Bedrooms 5
Full Baths 4
HOA Fees $81/qua
HOA Y/N 1
Abv Grd Liv Area 3,022
Year Built 1994
Lot Size 10,890 Sqft
Acres 0.25
Property Description
Welcome to this fully updated, lakefront home nestled in the desirable Davis Lake. Boasting 1.5 stories with a walk-out basement, this residence offers an array of features. The main floor has a master suite with a fully updated bath & closet. Three secondary bedrooms and two full baths provide ample accommodation options. Enjoy cooking in the beautiful kitchen while taking in the breathtaking views of the lake. The walk-out basement unveils a recreation room, full bath, laundry, and versatile office or workout space, all with splendid lake vistas. Step outside to enjoy kayaking, paddle boarding, or fishing from your own backyard. Indulge in a wealth of community amenities, including a clubhouse, outdoor pool, fitness center, tennis and volleyball courts, & walking trails. Don't miss this rare opportunity to embrace both luxury and convenience in one remarkable home! Listings agent's personal property
Location
State NC
County Mecklenburg
Zoning R9PUD
Body of Water Davis Lake
Rooms
Basement Daylight, Finished, Sump Pump, Walk-Out Access
Main Level Bedrooms 4
Interior
Interior Features Attic Walk In, Cable Prewire, Kitchen Island, Storage, Vaulted Ceiling(s), Walk-In Closet(s)
Heating Heat Pump, Natural Gas
Cooling Central Air
Flooring Carpet, Tile, Vinyl
Fireplaces Type Gas, Gas Starter, Living Room, Wood Burning
Fireplace true
Appliance Dishwasher, Disposal, Down Draft, Dryer, Electric Cooktop, Exhaust Fan, Gas Water Heater, Microwave, Refrigerator, Self Cleaning Oven, Wall Oven, Washer, Washer/Dryer
Exterior
Garage Spaces 2.0
Fence Back Yard, Barbed Wire, Fenced, Full
Community Features Clubhouse, Fitness Center, Outdoor Pool, Playground, Pond, Recreation Area, Sidewalks, Street Lights, Tennis Court(s), Walking Trails
Utilities Available Electricity Connected, Fiber Optics, Gas
Waterfront Description Other - See Remarks
View Water
Roof Type Shingle
Parking Type Driveway, Attached Garage, Garage Faces Front
Garage true
Building
Lot Description Pond(s), Views, Waterfront
Foundation Crawl Space
Sewer Public Sewer
Water City
Level or Stories 1 Story/F.R.O.G.
Structure Type Brick Partial,Fiber Cement,Hardboard Siding
New Construction false
Schools
Elementary Schools Unspecified
Middle Schools Unspecified
High Schools Unspecified
Others
HOA Name Associa
Senior Community false
Acceptable Financing Cash, Conventional, FHA, VA Loan
Listing Terms Cash, Conventional, FHA, VA Loan
Special Listing Condition None
Read Less Info
Want to know what your home might be worth? Contact us for a FREE valuation!

Our team is ready to help you sell your home for the highest possible price ASAP
© 2024 Listings courtesy of Canopy MLS as distributed by MLS GRID. All Rights Reserved.
Bought with Mike Hege • COMPASS

"Molly's job is to find and attract mastery-based agents to the office, protect the culture, and make sure everyone is happy! "






