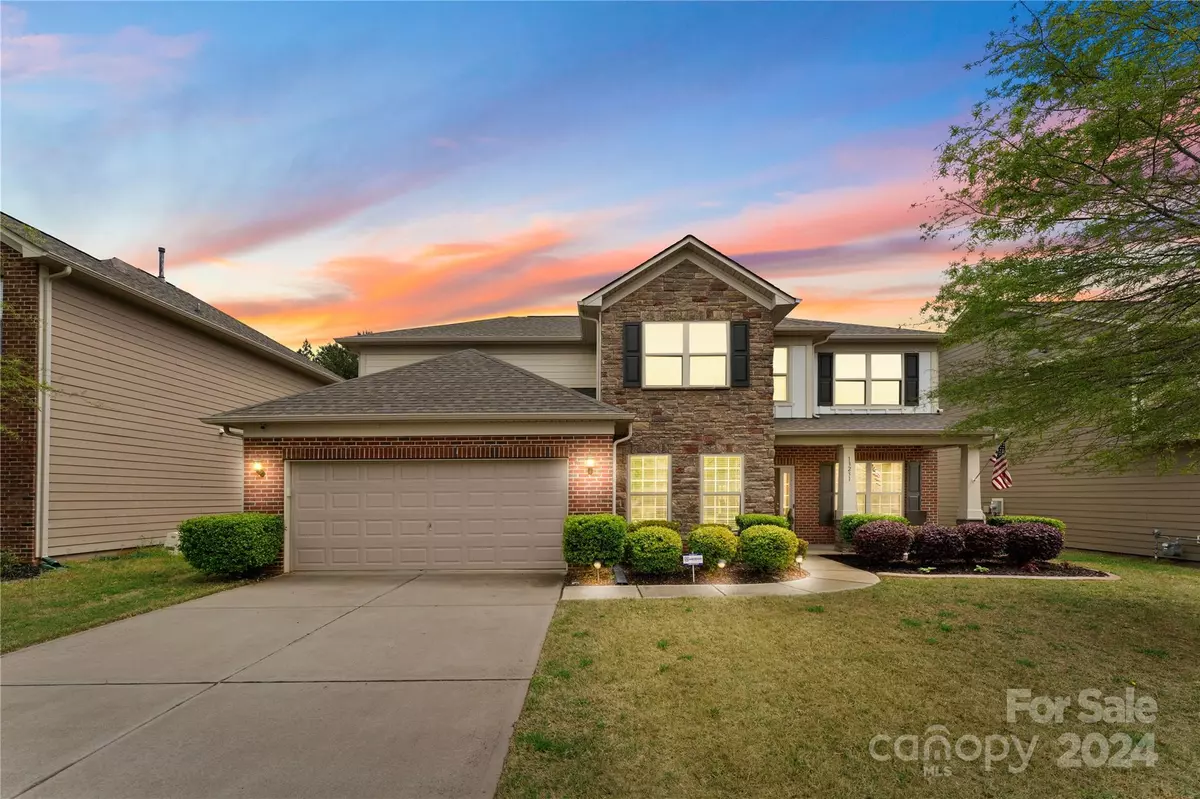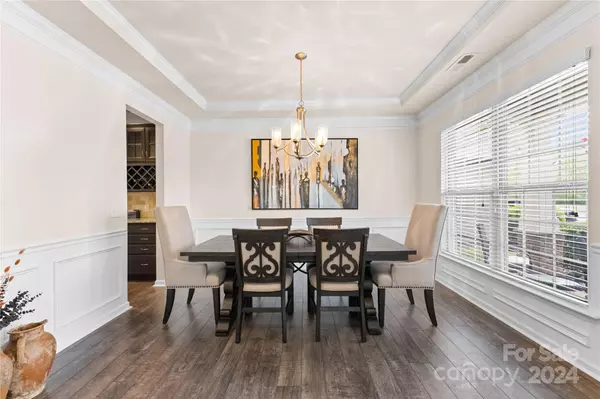$660,000
$665,000
0.8%For more information regarding the value of a property, please contact us for a free consultation.
4 Beds
4 Baths
3,258 SqFt
SOLD DATE : 06/04/2024
Key Details
Sold Price $660,000
Property Type Single Family Home
Sub Type Single Family Residence
Listing Status Sold
Purchase Type For Sale
Square Footage 3,258 sqft
Price per Sqft $202
Subdivision Chapel Cove
MLS Listing ID 4127009
Sold Date 06/04/24
Bedrooms 4
Full Baths 3
Half Baths 1
HOA Fees $108/qua
HOA Y/N 1
Abv Grd Liv Area 3,258
Year Built 2016
Lot Size 7,840 Sqft
Acres 0.18
Lot Dimensions 60x130
Property Description
This stunning home seems plucked from the pages of a storybook. As you step inside, the open floor plan unfolds like a chapter, with a separate office space and a stunning, large main floor suite. The backyard beckons with its tree-lined views from your primary and main living space. In the heart of the home, the gourmet kitchen is a stage for all entertaining and culinary creations. Outside, the screened-in porch holds the echoes of quiet mornings spent with a good book. As you ascend the stairs, a spacious loft unfolds like a new chapter with endless possibilities. Each secondary bedroom, with its walk-in closet, holds stories waiting to be lived. With 3.5 bathrooms, every moment is a fresh beginning here. Meticulously maintained, this house and yard bear witness to memories both old and new, waiting for you to inscribe your own tale. Beyond the walls, the neighborhood amenities stand as characters in a vibrant community, ready to welcome you home where your story continues to unfold
Location
State NC
County Mecklenburg
Zoning MX-1
Rooms
Main Level Bedrooms 1
Interior
Interior Features Attic Walk In, Built-in Features, Drop Zone, Garden Tub, Kitchen Island, Open Floorplan, Pantry, Storage, Walk-In Closet(s)
Heating Central
Cooling Central Air
Flooring Laminate
Fireplaces Type Family Room
Fireplace true
Appliance Dishwasher, Disposal, Microwave, Oven
Exterior
Garage Spaces 3.0
Fence Back Yard, Fenced
Community Features Clubhouse, Fitness Center, Outdoor Pool, Playground, Sidewalks, Street Lights, Tennis Court(s)
Waterfront Description Paddlesport Launch Site - Community
Roof Type Shingle
Parking Type Driveway, Attached Garage
Garage true
Building
Lot Description Cul-De-Sac, Wooded
Foundation Slab
Sewer Public Sewer
Water City
Level or Stories Two
Structure Type Brick Partial,Fiber Cement,Stone
New Construction false
Schools
Elementary Schools Winget Park
Middle Schools Unspecified
High Schools Unspecified
Others
HOA Name CAMS
Senior Community false
Restrictions Architectural Review,Building
Acceptable Financing Cash, Conventional, FHA, VA Loan
Listing Terms Cash, Conventional, FHA, VA Loan
Special Listing Condition None
Read Less Info
Want to know what your home might be worth? Contact us for a FREE valuation!

Our team is ready to help you sell your home for the highest possible price ASAP
© 2024 Listings courtesy of Canopy MLS as distributed by MLS GRID. All Rights Reserved.
Bought with Leonardo Montoya • EXP Realty LLC Ballantyne

"Molly's job is to find and attract mastery-based agents to the office, protect the culture, and make sure everyone is happy! "






