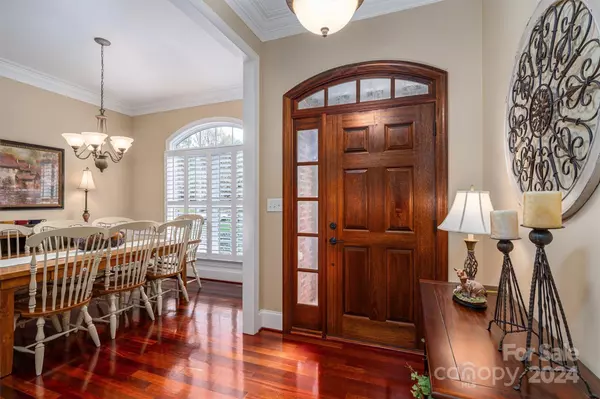$725,000
$725,000
For more information regarding the value of a property, please contact us for a free consultation.
4 Beds
3 Baths
2,295 SqFt
SOLD DATE : 05/28/2024
Key Details
Sold Price $725,000
Property Type Single Family Home
Sub Type Single Family Residence
Listing Status Sold
Purchase Type For Sale
Square Footage 2,295 sqft
Price per Sqft $315
Subdivision Arbor Hills
MLS Listing ID 4123351
Sold Date 05/28/24
Style Traditional
Bedrooms 4
Full Baths 3
Construction Status Completed
HOA Fees $29/ann
HOA Y/N 1
Abv Grd Liv Area 2,295
Year Built 2006
Lot Size 1.900 Acres
Acres 1.9
Property Description
When you envision your new home do you imagine your personal putting green? A backyard oasis for the summer? An extra building for all your storage & hobbies? A floor plan that suits your lifestyle, perfect for everyday living & entertainment? If this is your vision, here is your new home. The home features custom moldings, built-ins, a see-through fireplace, 2 sets of French doors, custom ceilings & so many features. The kitchen is well equipped w/ a large pantry, stainless appliances, built-in oven & microwave. The separate family room & living room are perfect for active families that need more than one space to accommodate their life. The master suite features an updated bathroom, walk-in closets, whirlpool tub, two vanities, porcelain floors & a custom enclosed shower that envelopes you with warmth. The 3-season room is the ultimate outdoor space for year round enjoyment, especially to enjoy the private view & your back yard sanctuary. 3-car garage w/ 30x35 building & bonus room.
Location
State NC
County Lincoln
Zoning R-T
Rooms
Main Level Bedrooms 4
Interior
Interior Features Attic Other, Breakfast Bar, Built-in Features, Cable Prewire, Entrance Foyer, Pantry, Split Bedroom, Tray Ceiling(s), Walk-In Closet(s), Walk-In Pantry, Whirlpool
Heating Heat Pump
Cooling Central Air
Flooring Brick, Carpet, Tile, Wood
Fireplaces Type Family Room, Gas Log, Living Room, See Through
Fireplace true
Appliance Convection Oven, Dishwasher, Electric Cooktop, Electric Water Heater, Exhaust Fan, Exhaust Hood, Microwave, Plumbed For Ice Maker, Wall Oven
Exterior
Exterior Feature In-Ground Irrigation, In Ground Pool
Garage Spaces 3.0
Fence Back Yard, Full
Community Features Street Lights, Other
Utilities Available Cable Connected, Electricity Connected, Propane, Underground Power Lines
Waterfront Description None
Roof Type Shingle
Parking Type Driveway, Attached Garage, Detached Garage, Garage Faces Side
Garage true
Building
Lot Description Cul-De-Sac, Level, Wooded
Foundation Crawl Space
Sewer Septic Installed
Water Well
Architectural Style Traditional
Level or Stories One
Structure Type Brick Full,Fiber Cement
New Construction false
Construction Status Completed
Schools
Elementary Schools Pumpkin Center
Middle Schools North Lincoln
High Schools North Lincoln
Others
HOA Name Arbor Hills POA
Senior Community false
Restrictions Building,Livestock Restriction,Manufactured Home Not Allowed,Modular Not Allowed,Signage,Square Feet,Subdivision,Use
Acceptable Financing Cash, Conventional, FHA, VA Loan
Horse Property None
Listing Terms Cash, Conventional, FHA, VA Loan
Special Listing Condition None
Read Less Info
Want to know what your home might be worth? Contact us for a FREE valuation!

Our team is ready to help you sell your home for the highest possible price ASAP
© 2024 Listings courtesy of Canopy MLS as distributed by MLS GRID. All Rights Reserved.
Bought with Kelly Calderon • RE/MAX Lifestyle

"Molly's job is to find and attract mastery-based agents to the office, protect the culture, and make sure everyone is happy! "






