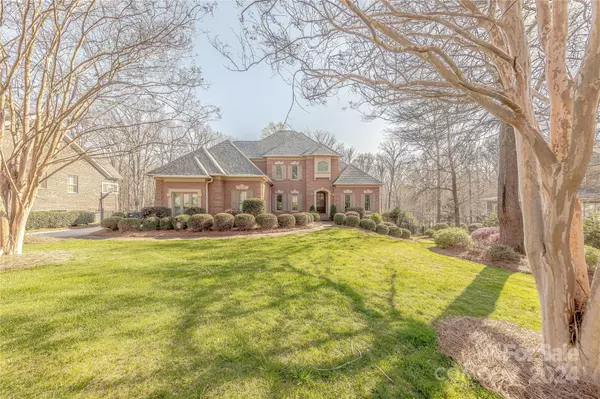$1,672,000
$1,750,000
4.5%For more information regarding the value of a property, please contact us for a free consultation.
5 Beds
6 Baths
6,222 SqFt
SOLD DATE : 05/17/2024
Key Details
Sold Price $1,672,000
Property Type Single Family Home
Sub Type Single Family Residence
Listing Status Sold
Purchase Type For Sale
Square Footage 6,222 sqft
Price per Sqft $268
Subdivision The Gardens On Providence
MLS Listing ID 4126465
Sold Date 05/17/24
Style Transitional
Bedrooms 5
Full Baths 5
Half Baths 1
HOA Fees $77
HOA Y/N 1
Abv Grd Liv Area 4,355
Year Built 2005
Lot Size 0.460 Acres
Acres 0.46
Lot Dimensions 115 X 179
Property Description
Luxury living in Weddington awaits in this meticulously updated all-brick custom home with a finished basement. Hardwood floors grace the open-concept layout. A Chef’s Kitchen boasts premier Sub-Zero & Thermador appliances. The primary-on-main features dual walk-in custom closets & a spa-like bathroom with heated floors, a modern freestanding tub & glass-enclosed shower with dual rain heads & body jets. Upstairs features an oversized bonus room & 3 generously sized suites, each with en-suite baths. The basement offers a great room with a kitchenette, study, flexible bedroom/billiard room & home theater complete with stadium seating. Step outside to a private backyard oasis featuring a saltwater pool with spa, built-in grill, masonry fireplace & trampoline area against a serene wooded backdrop. Enjoy peace of mind with the roof, HVAC, windows & water heater replaced within 5 years. Conveniently located & with acclaimed Marvin school assignments, this property is a must-see!
Location
State NC
County Union
Zoning AM5
Rooms
Basement Exterior Entry, Finished, Interior Entry
Main Level Bedrooms 1
Interior
Interior Features Attic Walk In, Breakfast Bar, Kitchen Island, Open Floorplan, Pantry, Split Bedroom, Walk-In Closet(s)
Heating Forced Air, Natural Gas, Zoned
Cooling Ceiling Fan(s), Central Air, Zoned
Flooring Carpet, Concrete, Slate, Stone, Tile, Wood
Fireplaces Type Gas Log, Great Room
Fireplace true
Appliance Dishwasher, Disposal, Double Oven, Gas Cooktop, Gas Water Heater, Microwave, Plumbed For Ice Maker, Self Cleaning Oven, Wall Oven, Warming Drawer
Exterior
Exterior Feature Gas Grill, Outdoor Kitchen, In Ground Pool
Garage Spaces 3.0
Fence Back Yard
Utilities Available Electricity Connected, Gas, Satellite Internet Available
Roof Type Shingle
Parking Type Attached Garage, Garage Faces Side
Garage true
Building
Lot Description Wooded
Foundation Basement
Sewer County Sewer
Water County Water
Architectural Style Transitional
Level or Stories Two
Structure Type Brick Full
New Construction false
Schools
Elementary Schools Marvin
Middle Schools Marvin Ridge
High Schools Marvin Ridge
Others
HOA Name The Gardens on Providence HOA
Senior Community false
Acceptable Financing Cash, Conventional
Listing Terms Cash, Conventional
Special Listing Condition None
Read Less Info
Want to know what your home might be worth? Contact us for a FREE valuation!

Our team is ready to help you sell your home for the highest possible price ASAP
© 2024 Listings courtesy of Canopy MLS as distributed by MLS GRID. All Rights Reserved.
Bought with Alpa Sheladia • Ram Realty LLC

"Molly's job is to find and attract mastery-based agents to the office, protect the culture, and make sure everyone is happy! "






