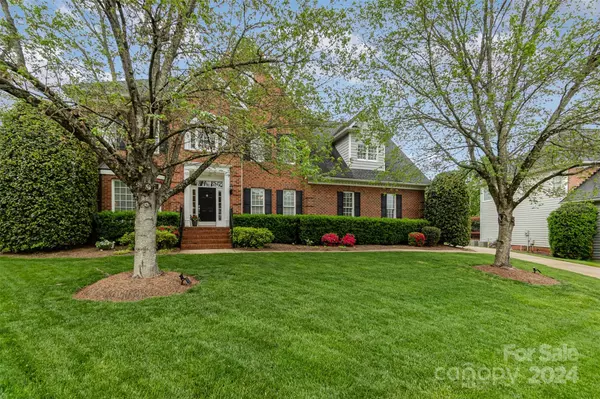$849,000
$849,000
For more information regarding the value of a property, please contact us for a free consultation.
4 Beds
3 Baths
3,481 SqFt
SOLD DATE : 05/15/2024
Key Details
Sold Price $849,000
Property Type Single Family Home
Sub Type Single Family Residence
Listing Status Sold
Purchase Type For Sale
Square Footage 3,481 sqft
Price per Sqft $243
Subdivision Hunter Oaks
MLS Listing ID 4127520
Sold Date 05/15/24
Style Transitional
Bedrooms 4
Full Baths 2
Half Baths 1
HOA Fees $70/ann
HOA Y/N 1
Abv Grd Liv Area 3,481
Year Built 1998
Lot Size 0.550 Acres
Acres 0.55
Lot Dimensions 48x152x212x42x207
Property Description
PRISTINE move in ready 2 sided brick home on a private .55 acre cul-de-sac lot in top rated Marvin Ridge school district! This home is nestled in a quiet cul-de-sac boasting one of the larger lots in HO. Enjoy your time on the back covered deck that accesses a large deck w/ a built in hot tub overlooking an open, level,& fenced yard.
A 2-story foyer w/ hardwoods welcomes you into this bright home. The kitchen has lovely granite & a bright breakfast area. The great room features a cozy gas log FP with access to covered porch.This home offers a dual staircase, lovely dining room & office space. Upstairs features all new Shaw top of the line carpeting, a large primary suite w/ a lovely remodeled bath in 2017 including a tiled enlarged shower & a free standing tub! Upper level has 9 ft ceilings! Entire home was replumbed in 2023.Walk up attic perfect for storage or could be finished on 3rd floor. New HVAC 2018,new 84 gal. water heater 2022, new garage door, full irrigation & so much more!
Location
State NC
County Union
Zoning AG9
Interior
Interior Features Attic Walk In, Breakfast Bar, Entrance Foyer, Open Floorplan, Pantry
Heating Natural Gas
Cooling Attic Fan, Ceiling Fan(s), Electric
Flooring Carpet, Tile, Wood
Fireplaces Type Gas Log, Great Room
Fireplace true
Appliance Dishwasher, Disposal, Electric Range, Microwave
Exterior
Exterior Feature Hot Tub, In-Ground Irrigation
Garage Spaces 2.0
Fence Fenced
Community Features Clubhouse, Game Court, Outdoor Pool, Picnic Area, Playground, Pond, Recreation Area, Sidewalks, Tennis Court(s), Walking Trails
Utilities Available Electricity Connected, Gas
Roof Type Shingle
Parking Type Attached Garage, Garage Faces Side
Garage true
Building
Lot Description Cul-De-Sac, Level, Open Lot, Private, Wooded
Foundation Crawl Space
Builder Name Parker Lancaster
Sewer County Sewer
Water County Water
Architectural Style Transitional
Level or Stories Two
Structure Type Brick Partial,Vinyl
New Construction false
Schools
Elementary Schools Rea View
Middle Schools Marvin Ridge
High Schools Marvin Ridge
Others
HOA Name Braesael Management
Senior Community false
Acceptable Financing Cash, Conventional, VA Loan
Listing Terms Cash, Conventional, VA Loan
Special Listing Condition None
Read Less Info
Want to know what your home might be worth? Contact us for a FREE valuation!

Our team is ready to help you sell your home for the highest possible price ASAP
© 2024 Listings courtesy of Canopy MLS as distributed by MLS GRID. All Rights Reserved.
Bought with Robin Woods • Helen Adams Realty

"Molly's job is to find and attract mastery-based agents to the office, protect the culture, and make sure everyone is happy! "






