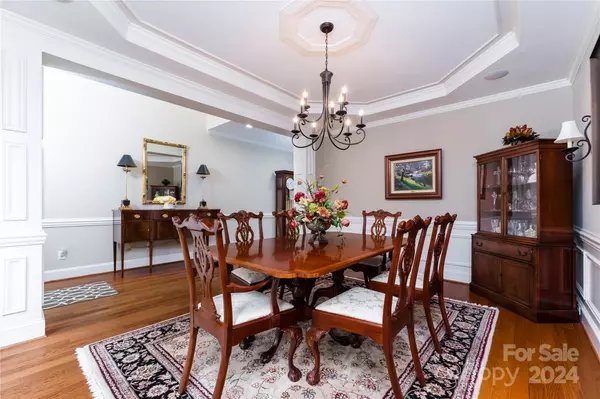$759,000
$759,000
For more information regarding the value of a property, please contact us for a free consultation.
4 Beds
5 Baths
3,976 SqFt
SOLD DATE : 05/13/2024
Key Details
Sold Price $759,000
Property Type Townhouse
Sub Type Townhouse
Listing Status Sold
Purchase Type For Sale
Square Footage 3,976 sqft
Price per Sqft $190
Subdivision The Magnolias
MLS Listing ID 4126993
Sold Date 05/13/24
Bedrooms 4
Full Baths 3
Half Baths 2
Construction Status Completed
HOA Fees $527/mo
HOA Y/N 1
Abv Grd Liv Area 3,976
Year Built 2003
Property Description
4/20 OPEN HOUSE CANCELLED. Carefree luxury living awaits you in this exquisite, spacious townhome nestled in the serene, gated Magnolias community. This stately home is a testament to fine craftsmanship and design. The recently remodeled kitchen has high-end stainless steel appliances and granite countertops. The living room features custom built-ins, motorized shades, and access to a private patio and lush back area. The main floor primary bedroom features a remodeled spa-like bathroom and two custom designed closets. The next level up features two generously sized bedrooms, each with a full bath. Large upstairs family room has a wet bar and plenty of room for recreation and entertainment. The third floor can be a bedroom, office, gym or bonus room. You will find storage galore on every floor.HOA covers all exterior maintenance, including the roof, painting, water usage, and lawn maintenance.New HVAC 2016 and 2018, new roof 2021, and exterior painted in 2023. Accepting Backup offers.
Location
State NC
County Mecklenburg
Zoning R8MFCD
Rooms
Main Level Bedrooms 1
Interior
Interior Features Attic Other, Attic Walk In, Breakfast Bar, Built-in Features, Cable Prewire, Entrance Foyer, Kitchen Island, Pantry, Storage, Tray Ceiling(s), Vaulted Ceiling(s), Walk-In Closet(s), Walk-In Pantry, Wet Bar, Whirlpool
Heating Central, Forced Air, Heat Pump, Natural Gas, Zoned
Cooling Ceiling Fan(s), Central Air, Heat Pump
Flooring Carpet, Hardwood, Tile
Fireplaces Type Gas, Gas Log, Living Room
Fireplace true
Appliance Dishwasher, Disposal, Electric Oven, Exhaust Hood, Gas Cooktop, Gas Water Heater, Microwave, Oven, Plumbed For Ice Maker, Self Cleaning Oven, Wall Oven, Wine Refrigerator
Exterior
Exterior Feature In-Ground Irrigation, Lawn Maintenance
Garage Spaces 2.0
Community Features Gated, Street Lights
Utilities Available Cable Connected, Electricity Connected, Gas, Satellite Internet Available, Underground Power Lines, Underground Utilities
Waterfront Description None
Roof Type Shingle,Metal,Wood
Parking Type Driveway, Attached Garage, Garage Door Opener, Garage Faces Front, Keypad Entry
Garage true
Building
Lot Description Green Area, Wooded
Foundation Slab
Builder Name John Weiland Homes
Sewer Public Sewer
Water City
Level or Stories Three
Structure Type Brick Full,Hard Stucco
New Construction false
Construction Status Completed
Schools
Elementary Schools Olde Providence
Middle Schools Carmel
High Schools Myers Park
Others
HOA Name CAMS
Senior Community false
Restrictions Architectural Review,Signage
Acceptable Financing Cash, Conventional
Listing Terms Cash, Conventional
Special Listing Condition None
Read Less Info
Want to know what your home might be worth? Contact us for a FREE valuation!

Our team is ready to help you sell your home for the highest possible price ASAP
© 2024 Listings courtesy of Canopy MLS as distributed by MLS GRID. All Rights Reserved.
Bought with Rick Cantville • United Real Estate-Queen City

"Molly's job is to find and attract mastery-based agents to the office, protect the culture, and make sure everyone is happy! "






