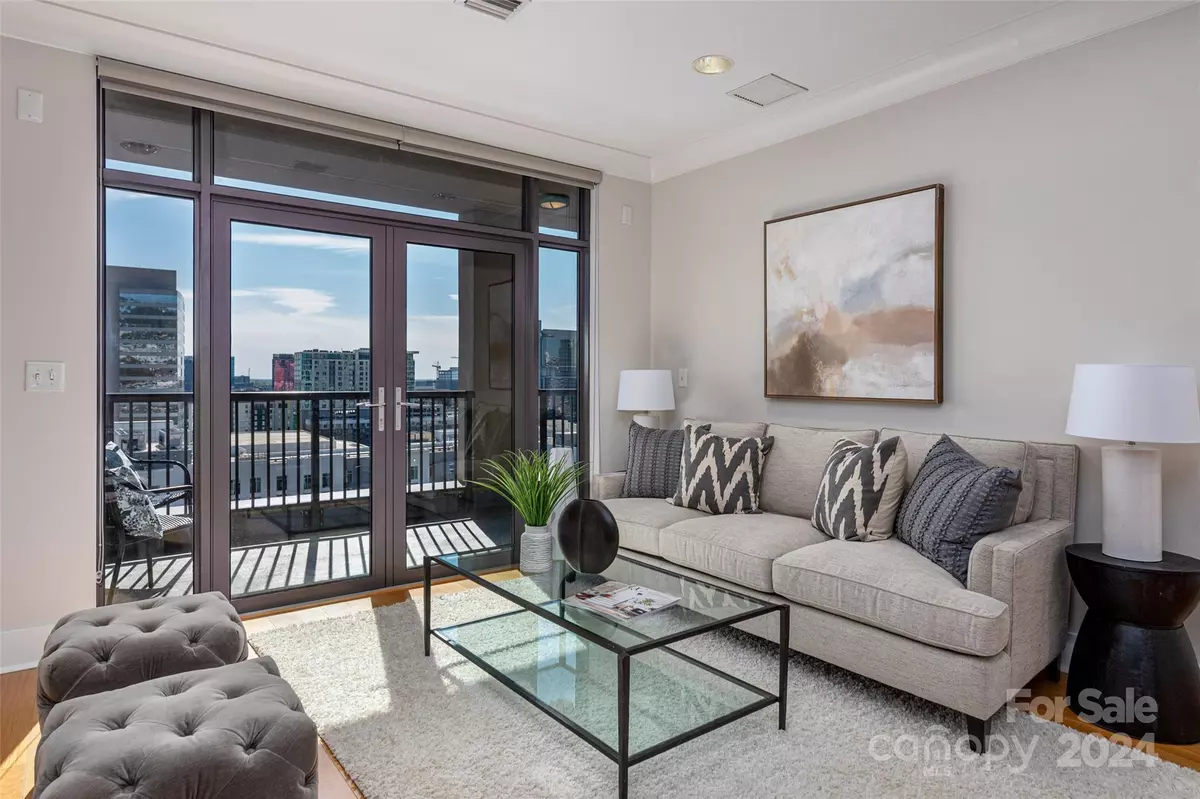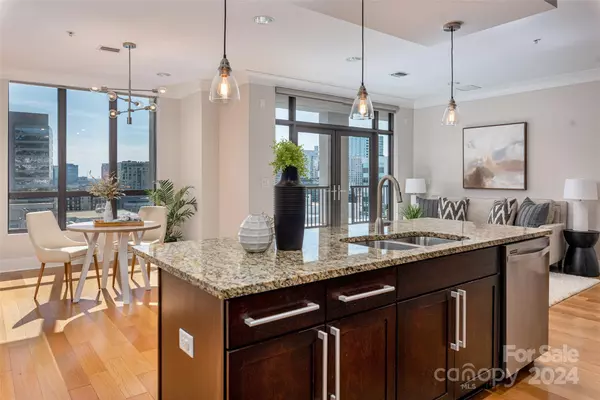$590,000
$599,900
1.7%For more information regarding the value of a property, please contact us for a free consultation.
2 Beds
2 Baths
1,195 SqFt
SOLD DATE : 04/30/2024
Key Details
Sold Price $590,000
Property Type Condo
Sub Type Condominium
Listing Status Sold
Purchase Type For Sale
Square Footage 1,195 sqft
Price per Sqft $493
Subdivision Skye Condominiums
MLS Listing ID 4123153
Sold Date 04/30/24
Bedrooms 2
Full Baths 2
HOA Fees $623/mo
HOA Y/N 1
Abv Grd Liv Area 1,195
Year Built 2013
Property Description
Fantastic uptown condo with city skyline views! Corner unit split-bedroom floor plan condo in amenity packed condo
building. Open floor plan with great natural light throughout this immaculate space and a private, covered balcony perfect for relaxing and enjoying the uptown skyline. Beautiful finishes throughout include wood floors, tile baths, granite counters, a gas range and a dine-at kitchen island. Uptown living at its best with 24-hour concierge service, valet parking, on-site hotel & restaurant, rooftop pool with sundeck, theater, club & game rooms, and a fitness center. Included with this unit is one of the largest storage units in the building, plus two prime parking locations near the elevator! All of this make for the perfect place to live and enjoy all that center city living has to offer!
Location
State NC
County Mecklenburg
Zoning Condo
Rooms
Main Level Bedrooms 2
Interior
Heating Heat Pump
Cooling Ceiling Fan(s), Central Air
Fireplace false
Appliance Dishwasher, Electric Water Heater, Exhaust Fan, Exhaust Hood, Gas Oven, Gas Range, Microwave, Plumbed For Ice Maker
Exterior
Exterior Feature In Ground Pool, Storage
Garage Spaces 2.0
Community Features Clubhouse, Concierge, Elevator, Fitness Center, Outdoor Pool, Recreation Area
Garage true
Building
Foundation Other - See Remarks
Sewer Public Sewer
Water City
Level or Stories None
Structure Type Concrete Block,Hard Stucco,Metal,Other - See Remarks
New Construction false
Schools
Elementary Schools First Ward
Middle Schools Sedgefield
High Schools Myers Park
Others
HOA Name CAMS
Senior Community false
Acceptable Financing Cash, Conventional, VA Loan
Listing Terms Cash, Conventional, VA Loan
Special Listing Condition None
Read Less Info
Want to know what your home might be worth? Contact us for a FREE valuation!

Our team is ready to help you sell your home for the highest possible price ASAP
© 2025 Listings courtesy of Canopy MLS as distributed by MLS GRID. All Rights Reserved.
Bought with Niki Neel • Keller Williams South Park
"Molly's job is to find and attract mastery-based agents to the office, protect the culture, and make sure everyone is happy! "






