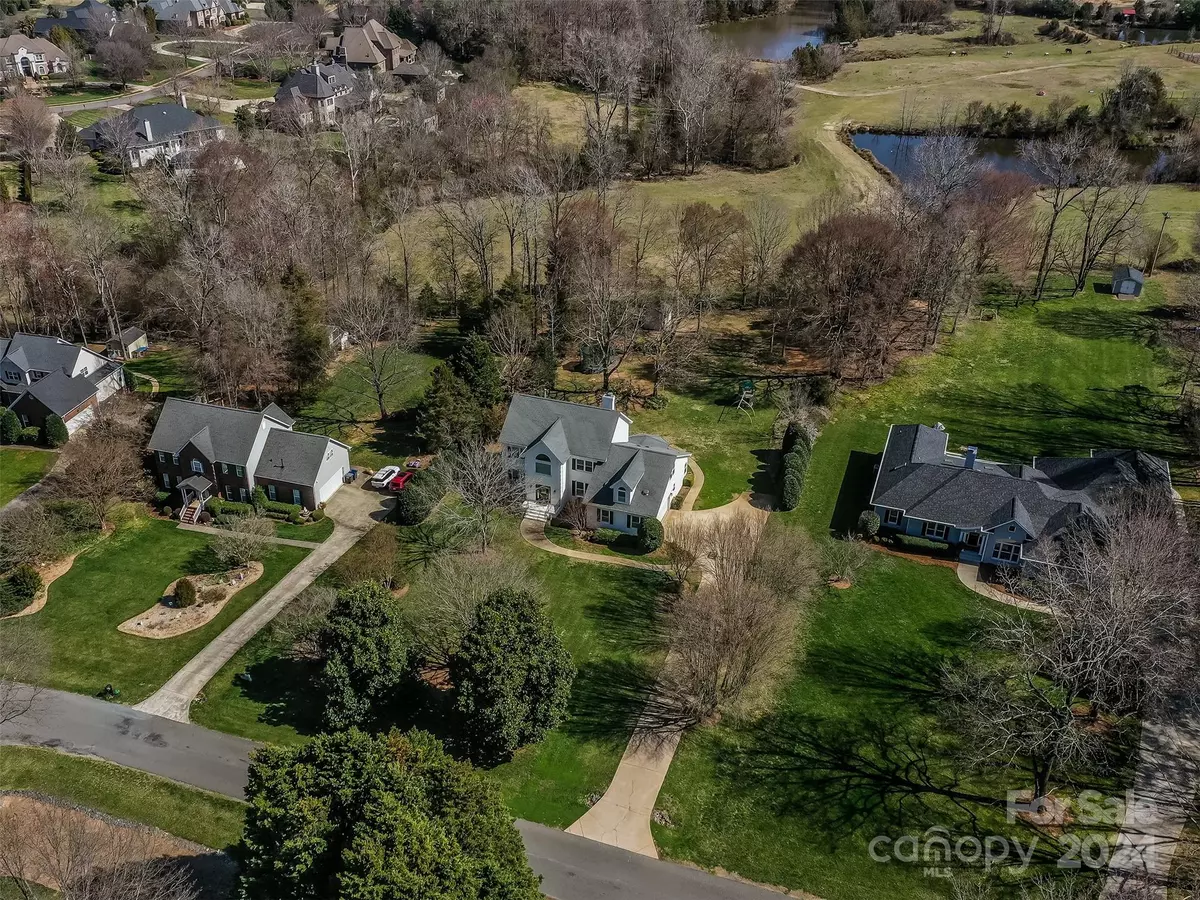$915,000
$895,000
2.2%For more information regarding the value of a property, please contact us for a free consultation.
4 Beds
3 Baths
3,126 SqFt
SOLD DATE : 05/03/2024
Key Details
Sold Price $915,000
Property Type Single Family Home
Sub Type Single Family Residence
Listing Status Sold
Purchase Type For Sale
Square Footage 3,126 sqft
Price per Sqft $292
Subdivision Steeple Chase
MLS Listing ID 4112092
Sold Date 05/03/24
Bedrooms 4
Full Baths 2
Half Baths 1
Abv Grd Liv Area 3,126
Year Built 1991
Lot Size 1.096 Acres
Acres 1.096
Lot Dimensions 131x408x136x362
Property Description
Looking for over an acre in WEDDINGTON near Waverly? This amazing home was fully renovated in 2019! Features include new & refinished wood flooring, updated gourmet kitchen with Quartz, Island, stainless appliances, double wall oven, recessed lighting, tile backsplash, vent hood, & custom cabinets. The floorplan has a 2 story foyer & 2 story great room with gas log fireplace, all new windows, & custom fan. The formal dining room is lovely & perfect for entertaining. The custom laundry room is on the first floor & is stunning. The main floor primary has vaulted ceiling, new hardwood floors, trey ceiling, & bay window. The primary bath features quartz vanity, tile flooring, corner soaking tub, walk-in shower, & large windows. The 2nd floor features 2 spacious guest rooms, a 3rd HUGE bedroom, an open loft area & Updated Baths. The oversized deck looks out to your flat, private, & exceptionally large rear yard which backs up to protected farmland. Zoned for award winning Weddington HS!
Location
State NC
County Union
Zoning AM6
Rooms
Main Level Bedrooms 1
Interior
Interior Features Attic Stairs Pulldown, Built-in Features, Cable Prewire, Entrance Foyer, Garden Tub, Kitchen Island, Open Floorplan, Tray Ceiling(s), Vaulted Ceiling(s), Walk-In Closet(s)
Heating Forced Air, Natural Gas
Cooling Central Air
Flooring Carpet, Tile, Wood
Fireplaces Type Gas Log, Great Room
Fireplace true
Appliance Dishwasher, Disposal, Double Oven, Exhaust Hood, Gas Cooktop, Gas Oven, Microwave, Wall Oven
Exterior
Garage Spaces 2.0
Utilities Available Cable Available, Electricity Connected, Gas
Roof Type Shingle
Parking Type Attached Garage, Garage Door Opener, Garage Faces Side
Garage true
Building
Lot Description Level, Open Lot, Private, Wooded
Foundation Crawl Space
Sewer Septic Installed
Water Well
Level or Stories Two
Structure Type Brick Partial,Hardboard Siding
New Construction false
Schools
Elementary Schools Rea View
Middle Schools Weddington
High Schools Weddington
Others
Senior Community false
Acceptable Financing Cash, Conventional
Listing Terms Cash, Conventional
Special Listing Condition Relocation
Read Less Info
Want to know what your home might be worth? Contact us for a FREE valuation!

Our team is ready to help you sell your home for the highest possible price ASAP
© 2024 Listings courtesy of Canopy MLS as distributed by MLS GRID. All Rights Reserved.
Bought with Madeline Elliott • Soltera Inc

"Molly's job is to find and attract mastery-based agents to the office, protect the culture, and make sure everyone is happy! "






