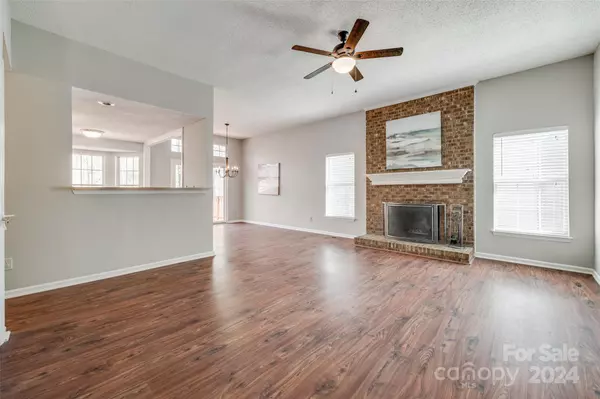$436,000
$420,000
3.8%For more information regarding the value of a property, please contact us for a free consultation.
4 Beds
3 Baths
2,658 SqFt
SOLD DATE : 04/18/2024
Key Details
Sold Price $436,000
Property Type Single Family Home
Sub Type Single Family Residence
Listing Status Sold
Purchase Type For Sale
Square Footage 2,658 sqft
Price per Sqft $164
Subdivision Woodside Falls
MLS Listing ID 4117553
Sold Date 04/18/24
Bedrooms 4
Full Baths 3
Construction Status Completed
HOA Fees $35/ann
HOA Y/N 1
Abv Grd Liv Area 1,494
Year Built 1990
Lot Size 0.290 Acres
Acres 0.29
Lot Dimensions 0.29
Property Description
Welcome to your charming oasis in the coveted Woodside Falls community, just moments away from Ballantyne! Step through the adorable Gulf Stream blue front door and into the warmth of this delightful one-story home, boasting a fully finished basement and an array of modern comforts.
The heart of this home is its inviting open floor plan, with a wood-burning brick fireplace, perfect for cozy gatherings. Imagine evenings spent toasting marshmallows at the backyard fire pit.
The interior has been thoughtfully updated, with recent paint and professionally cleaned carpets. The main level features a primary bedroom with a fully updated bathroom, alongside two generously sized bedrooms and another fully updated bathroom. The fully finished basement is complete with a full bathroom, a bedroom, and a convenient kitchenette. With an exterior door providing easy access to the lower deck and backyard.
Schedule your showing today, as this gem is sure to fly off the market.
Location
State NC
County Mecklenburg
Zoning R3
Rooms
Basement Finished, Walk-Out Access
Main Level Bedrooms 3
Interior
Interior Features Attic Stairs Pulldown, Open Floorplan, Pantry, Storage
Heating Heat Pump
Cooling Central Air
Fireplaces Type Family Room, Other - See Remarks, Wood Burning
Fireplace true
Appliance Dishwasher, Electric Range, Electric Water Heater
Exterior
Exterior Feature Fire Pit, In-Ground Irrigation
Garage Spaces 2.0
Community Features Outdoor Pool, Playground, Pond, Tennis Court(s), Walking Trails
Roof Type Shingle
Parking Type Driveway
Garage true
Building
Lot Description Views, Wooded
Foundation Basement
Sewer Public Sewer
Water City
Level or Stories One
Structure Type Vinyl,Wood
New Construction false
Construction Status Completed
Schools
Elementary Schools Pineville
Middle Schools Quail Hollow
High Schools South Mecklenburg
Others
HOA Name Red Rock Management
Senior Community false
Restrictions Architectural Review
Acceptable Financing Cash, Conventional, FHA, USDA Loan, VA Loan
Listing Terms Cash, Conventional, FHA, USDA Loan, VA Loan
Special Listing Condition None
Read Less Info
Want to know what your home might be worth? Contact us for a FREE valuation!

Our team is ready to help you sell your home for the highest possible price ASAP
© 2024 Listings courtesy of Canopy MLS as distributed by MLS GRID. All Rights Reserved.
Bought with Lauren Brumlow • Savvy + Co Real Estate

"Molly's job is to find and attract mastery-based agents to the office, protect the culture, and make sure everyone is happy! "






