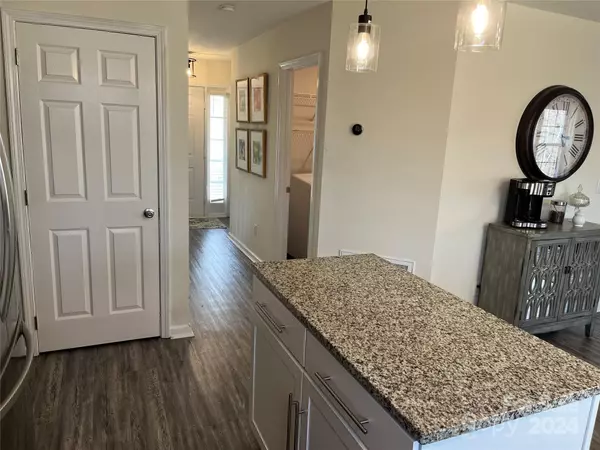$440,000
$440,000
For more information regarding the value of a property, please contact us for a free consultation.
4 Beds
4 Baths
2,816 SqFt
SOLD DATE : 04/22/2024
Key Details
Sold Price $440,000
Property Type Single Family Home
Sub Type Single Family Residence
Listing Status Sold
Purchase Type For Sale
Square Footage 2,816 sqft
Price per Sqft $156
Subdivision Mcdowell Meadows
MLS Listing ID 4120792
Sold Date 04/22/24
Bedrooms 4
Full Baths 3
Half Baths 1
HOA Fees $4/ann
HOA Y/N 1
Abv Grd Liv Area 1,816
Year Built 1997
Lot Size 0.412 Acres
Acres 0.412
Property Description
Welcome home! This property boasts modern updates and prime location, just 10 minutes from Southend and 15 minutes from Uptown. Great floorplan for entertaining. Enjoy relaxation on the concrete patio amidst the serene wooded surroundings. Upgrades include a gas stove on main floor, new HVAC system (2021), roof replacement (2019), and gutter guards for hassle-free maintenance. Pride of ownership shines throughout, with a fully finished basement (2021) offering versatile living options as an in-law apartment or guest suite, complete with separate access, full kitchen, laundry, and spacious entertaining area. Retreat to the large bedroom with a walk-in closet, all nestled on a beautiful private lot.
Location
State NC
County Mecklenburg
Zoning R3
Rooms
Basement Apartment, Exterior Entry, Interior Entry, Storage Space, Walk-Out Access
Guest Accommodations Exterior Connected,Separate Entrance,Separate Kitchen Facilities,Separate Living Quarters,Other - See Remarks
Interior
Heating Forced Air
Cooling Central Air
Appliance Dishwasher, Disposal, Electric Range, Gas Range, Microwave, Refrigerator, Washer/Dryer
Laundry In Basement, Laundry Closet, Laundry Room, Main Level
Exterior
Garage Spaces 2.0
Utilities Available Gas
Street Surface Concrete,Paved
Garage true
Building
Lot Description Cul-De-Sac, Wooded
Foundation Basement
Sewer Public Sewer
Water City
Level or Stories Two
Structure Type Vinyl
New Construction false
Schools
Elementary Schools Unspecified
Middle Schools Unspecified
High Schools Olympic
Others
Senior Community false
Acceptable Financing Cash, Conventional, FHA, VA Loan
Listing Terms Cash, Conventional, FHA, VA Loan
Special Listing Condition None
Read Less Info
Want to know what your home might be worth? Contact us for a FREE valuation!

Our team is ready to help you sell your home for the highest possible price ASAP
© 2025 Listings courtesy of Canopy MLS as distributed by MLS GRID. All Rights Reserved.
Bought with Beth Pihl • Southern Homes of the Carolinas, Inc
"Molly's job is to find and attract mastery-based agents to the office, protect the culture, and make sure everyone is happy! "






