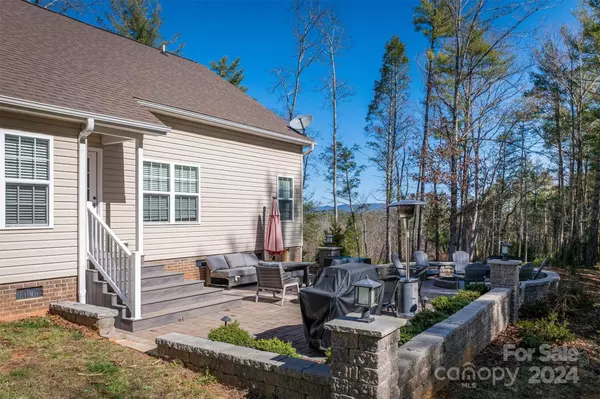$965,000
$1,089,999
11.5%For more information regarding the value of a property, please contact us for a free consultation.
3 Beds
3 Baths
2,400 SqFt
SOLD DATE : 04/19/2024
Key Details
Sold Price $965,000
Property Type Single Family Home
Sub Type Single Family Residence
Listing Status Sold
Purchase Type For Sale
Square Footage 2,400 sqft
Price per Sqft $402
MLS Listing ID 4118212
Sold Date 04/19/24
Bedrooms 3
Full Baths 2
Half Baths 1
Abv Grd Liv Area 2,400
Year Built 2018
Lot Size 58.310 Acres
Acres 58.31
Property Description
VERY RARE OPPORTUNITY to own nearly 60 acres with Blue Ridge Mountain views & be less than 10 mins from Lake James and Downtown Morganton. This property has tons of level topography, road frontage, 4+ miles riding trails, sm. pond, stream, wildlife and PRIVACY! Enter via the long paved drive to a custom built 2018 home & HUGE 2000 sqft detached garage(12x12 doors). The home boasts open concept kitchen, living, & dining area under vaulted ceiling. On main- 3 beds, 2 baths, laundry room, & office that could easily be used as 4th bedroom. Above the garage, spread out in the bonus room! The lg primary bedroom offers a walk-in closet and full bath w/ dual vanity. Welcoming kitchen w/ granite, SS appliances, island & pantry! Outback, enjoy the custom patio/ fire-it area w/ privacy. Detached garage boasts a finished room, half bath, & upper loft area. Beside the garage is a RV shed 15x50 w/ water, sewer,& power. At back of the garage another metal carport. LOW taxes-in Agricultural program.
Location
State NC
County Burke
Zoning R-1
Rooms
Main Level Bedrooms 3
Interior
Interior Features Kitchen Island, Open Floorplan, Pantry, Split Bedroom, Vaulted Ceiling(s), Walk-In Closet(s), Walk-In Pantry, Other - See Remarks
Heating Ductless, Heat Pump
Cooling Central Air, Ductless
Flooring Carpet, Linoleum, Wood
Fireplace false
Appliance Dishwasher, Electric Oven, Electric Range, Electric Water Heater, Exhaust Fan, Microwave, Plumbed For Ice Maker, Refrigerator, Washer/Dryer
Exterior
Exterior Feature Fire Pit, Other - See Remarks
Garage Spaces 6.0
Utilities Available Electricity Connected, Wired Internet Available
Waterfront Description Other - See Remarks
View Mountain(s), Year Round
Roof Type Shingle
Parking Type Detached Carport, Driveway, Attached Garage, Detached Garage, Garage Door Opener, Garage Faces Front, Garage Faces Side, Garage Shop, Keypad Entry, RV Access/Parking, Other - See Remarks
Garage true
Building
Lot Description Pond(s), Private, Creek/Stream, Wooded, Views, Other - See Remarks
Foundation Crawl Space
Sewer Septic Installed
Water Well
Level or Stories One and One Half
Structure Type Brick Partial,Vinyl
New Construction false
Schools
Elementary Schools Oak Hill
Middle Schools Table Rock
High Schools Freedom
Others
Senior Community false
Acceptable Financing Cash, Conventional, FHA, USDA Loan, VA Loan
Listing Terms Cash, Conventional, FHA, USDA Loan, VA Loan
Special Listing Condition None
Read Less Info
Want to know what your home might be worth? Contact us for a FREE valuation!

Our team is ready to help you sell your home for the highest possible price ASAP
© 2024 Listings courtesy of Canopy MLS as distributed by MLS GRID. All Rights Reserved.
Bought with Christie Leonard • WNC Real Estate at Lake James

"Molly's job is to find and attract mastery-based agents to the office, protect the culture, and make sure everyone is happy! "






