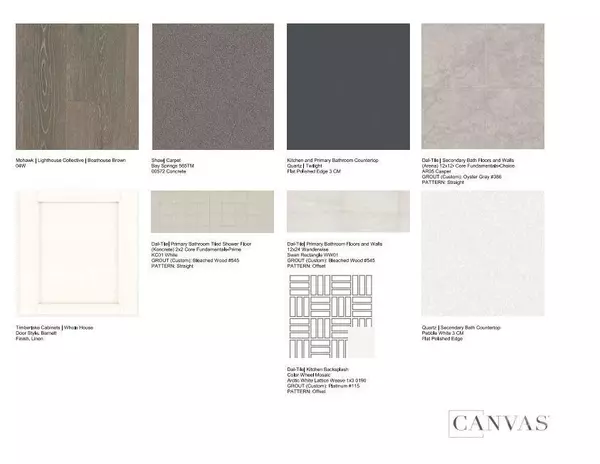$730,142
$730,142
For more information regarding the value of a property, please contact us for a free consultation.
4 Beds
3 Baths
3,028 SqFt
SOLD DATE : 04/16/2024
Key Details
Sold Price $730,142
Property Type Single Family Home
Sub Type Single Family Residence
Listing Status Sold
Purchase Type For Sale
Square Footage 3,028 sqft
Price per Sqft $241
Subdivision The Estates At Sugar Creek
MLS Listing ID 4095843
Sold Date 04/16/24
Bedrooms 4
Full Baths 3
Construction Status Under Construction
HOA Fees $100/ann
HOA Y/N 1
Abv Grd Liv Area 3,028
Year Built 2024
Lot Size 10,890 Sqft
Acres 0.25
Property Description
MLS#4095843 May Completion! The Caryle plan at Sugar Creek Estates boasts an expansive gathering room, a lavish owner's suite featuring a tray ceiling, a dedicated study and two additional bedrooms. Continuing beyond the dining room, the open-concept gathering room unfolds, with the kitchen and casual dining area to the left and the entrance to the owner's suite to the right. The owner's suite and bath offer a generous walk-in closet, a dedicated shower, a luxurious soaking tub, and dual sinks with vanities. Access to the laundry room can be gained through the owner's entrance via the garage or through the kitchen. Outdoor living is enhanced by a screened porch, and the second half story features a bedroom suite with unfinished storage. Structural options added include: Tray ceiling at dining, owner's suite and gathering room, gourmet kitchen, bay window at owners' suite, study in place of flex room, shower at bath 2, screened outdoor livng, and attic sutie with unfinished storage.
Location
State SC
County Lancaster
Zoning MDR
Rooms
Main Level Bedrooms 3
Interior
Heating Natural Gas, Zoned
Cooling Multi Units, Zoned
Fireplace false
Appliance Dishwasher, Disposal, Double Oven, Electric Water Heater, Exhaust Fan, Exhaust Hood, Gas Cooktop, Microwave, Oven, Plumbed For Ice Maker, Self Cleaning Oven, Wall Oven
Laundry Electric Dryer Hookup, Laundry Room, Main Level, Washer Hookup
Exterior
Garage Spaces 2.0
Community Features Sidewalks, Street Lights
Waterfront Description None
Street Surface Concrete
Porch Screened
Garage true
Building
Foundation Slab
Builder Name Taylor Morrison
Sewer Public Sewer
Water City
Level or Stories One and One Half
Structure Type Fiber Cement,Stone Veneer
New Construction true
Construction Status Under Construction
Schools
Elementary Schools Harrisburg
Middle Schools Indian Land
High Schools Indian Land
Others
HOA Name Association Mngt. Solutions
Senior Community false
Restrictions Architectural Review
Acceptable Financing Cash, Conventional, FHA, VA Loan
Listing Terms Cash, Conventional, FHA, VA Loan
Special Listing Condition None
Read Less Info
Want to know what your home might be worth? Contact us for a FREE valuation!

Our team is ready to help you sell your home for the highest possible price ASAP
© 2025 Listings courtesy of Canopy MLS as distributed by MLS GRID. All Rights Reserved.
Bought with Cindy Crisp • Coldwell Banker Realty
"Molly's job is to find and attract mastery-based agents to the office, protect the culture, and make sure everyone is happy! "






