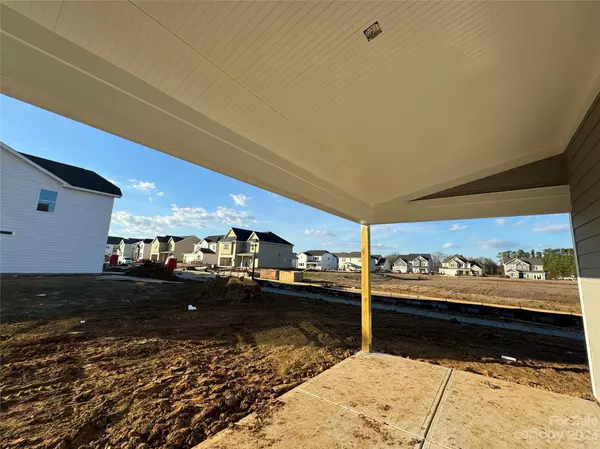$704,880
$643,764
9.5%For more information regarding the value of a property, please contact us for a free consultation.
4 Beds
3 Baths
3,208 SqFt
SOLD DATE : 04/15/2024
Key Details
Sold Price $704,880
Property Type Single Family Home
Sub Type Single Family Residence
Listing Status Sold
Purchase Type For Sale
Square Footage 3,208 sqft
Price per Sqft $219
Subdivision Camellia Gardens
MLS Listing ID 4070263
Sold Date 04/15/24
Style Transitional
Bedrooms 4
Full Baths 3
Construction Status Completed
HOA Fees $50
HOA Y/N 1
Abv Grd Liv Area 3,208
Year Built 2024
Lot Size 10,890 Sqft
Acres 0.25
Property Description
This home is located on a .25 acre south-facing homesite. It includes a first-floor Flex Room, guest bedroom, & full bath plus rear covered porch. Upstairs is a large Rec Room. Mudroom has built-in drop zone. Kitchen w/ painted 42" cabs w/creamy light gray paint at the perimeter & charcoal grey at island, quartz counters & backsplash to the ceiling, GE Profile SS app w/ 36" gas cooktop, wall oven/microwave, SS chimney extraction hood vented outside, large stainless steel undermount sink. 2nd floor Premier Suite w/ tray ceiling; bath has painted Cape Charcoal grey cabs, quartz counters, tiled shower with shampoo niche & semi-frameless glass, soaking tub, tiled floors, large WIC. Secondary Baths w/ quartz counters, tiled floors, steel tub with tile surround, raised height vanities. 6.5" Hickory hardwood flooring thru 1st floor main living areas. Tile in full baths & laundry. Stairs have oak treads. Gas fireplace w/ white Italian marble surround. 2 media base cabs & 2 shelves above.
Location
State NC
County Cabarrus
Zoning Res
Rooms
Main Level Bedrooms 1
Interior
Interior Features Attic Stairs Pulldown, Built-in Features, Cable Prewire, Drop Zone, Entrance Foyer, Kitchen Island, Open Floorplan, Pantry, Tray Ceiling(s), Walk-In Closet(s)
Heating Natural Gas
Cooling Central Air, Electric
Flooring Carpet, Hardwood, Tile
Fireplaces Type Family Room, Gas Log, Gas Unvented
Fireplace true
Appliance Dishwasher, Disposal, Exhaust Hood, Gas Cooktop, Microwave, Wall Oven
Exterior
Garage Spaces 2.0
Community Features Clubhouse, Outdoor Pool, Playground, Walking Trails
Utilities Available Cable Available, Electricity Connected, Gas, Underground Utilities
Roof Type Shingle
Parking Type Driveway, Attached Garage, Garage Door Opener, Garage Faces Front
Garage true
Building
Lot Description Corner Lot
Foundation Slab
Builder Name Empire Communities
Sewer Public Sewer
Water City
Architectural Style Transitional
Level or Stories Two
Structure Type Brick Partial,Hardboard Siding
New Construction true
Construction Status Completed
Schools
Elementary Schools Harrisburg
Middle Schools Hickory Ridge
High Schools Hickory Ridge
Others
HOA Name William Douglas Property Management
Senior Community false
Restrictions Architectural Review
Acceptable Financing Cash, Conventional, VA Loan
Listing Terms Cash, Conventional, VA Loan
Special Listing Condition None
Read Less Info
Want to know what your home might be worth? Contact us for a FREE valuation!

Our team is ready to help you sell your home for the highest possible price ASAP
© 2024 Listings courtesy of Canopy MLS as distributed by MLS GRID. All Rights Reserved.
Bought with Ashok Tadakamalla • Adisri Realty LLC

"Molly's job is to find and attract mastery-based agents to the office, protect the culture, and make sure everyone is happy! "






