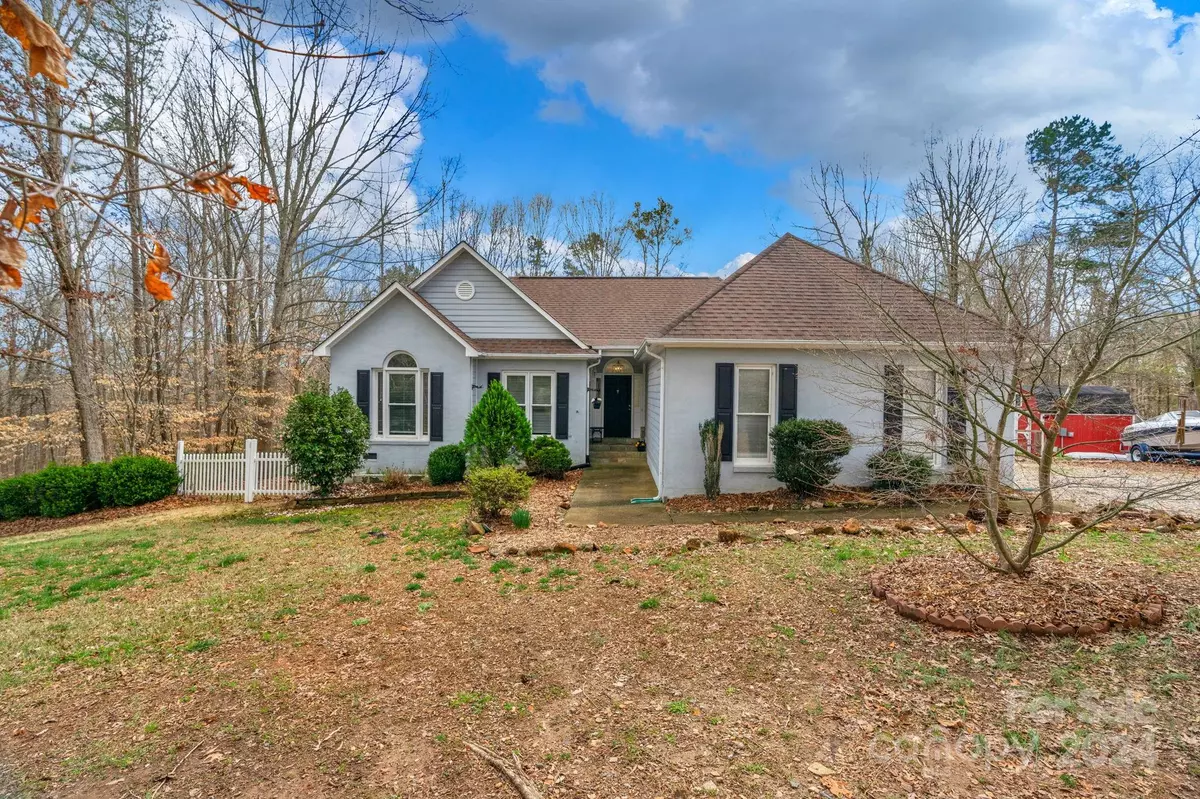$415,000
$395,000
5.1%For more information regarding the value of a property, please contact us for a free consultation.
3 Beds
2 Baths
1,519 SqFt
SOLD DATE : 04/12/2024
Key Details
Sold Price $415,000
Property Type Single Family Home
Sub Type Single Family Residence
Listing Status Sold
Purchase Type For Sale
Square Footage 1,519 sqft
Price per Sqft $273
Subdivision Plantation Forest
MLS Listing ID 4113898
Sold Date 04/12/24
Style Ranch
Bedrooms 3
Full Baths 2
Abv Grd Liv Area 1,519
Year Built 1995
Lot Size 1.000 Acres
Acres 1.0
Property Description
Wow! Prepare to be impressed in this renovated and updated home in the Waxhaw neighborhood of Plantation Forest. Located just minutes from Historic Downtown Waxhaw and Cane Creek Park, this charming property offers the perfect blend of convenience and tranquility. Situated on a generous 1-acre lot, you'll relish the privacy of your backyard while entertaining family and friends. Step inside to discover a well-appointed 3-bedroom, 2-full bathroom home featuring an open floor plan with a vaulted ceiling in the family room. Beautiful LVP flooring, fresh paint and a fully renovated kitchen with quartz countertops and a farmhouse style sink. Updates continue into the fully renovated primary bathroom with walk in shower with designer tile. Expansive rear deck overlooks fully fenced rear yard. Outdoor shed with power. New HVAC in 2021. No HOA. Don't miss the opportunity to make this your next home!
Location
State NC
County Union
Zoning AF8
Rooms
Main Level Bedrooms 3
Interior
Interior Features Attic Stairs Pulldown, Kitchen Island, Open Floorplan, Pantry, Vaulted Ceiling(s)
Heating Central, Forced Air, Hot Water
Cooling Ceiling Fan(s), Central Air
Flooring Vinyl
Fireplace false
Appliance Dishwasher, Disposal, Electric Oven, Electric Range, Electric Water Heater, ENERGY STAR Qualified Refrigerator, Exhaust Fan, Filtration System, Freezer, Microwave, Self Cleaning Oven
Exterior
Exterior Feature Fire Pit, Storage
Garage Spaces 2.0
Fence Back Yard, Fenced
Roof Type Shingle
Parking Type Driveway, Attached Garage, Garage Door Opener, Garage Faces Side, RV Access/Parking
Garage true
Building
Lot Description Orchard(s), Private, Wooded
Foundation Crawl Space
Sewer Septic Installed
Water Well
Architectural Style Ranch
Level or Stories One
Structure Type Hardboard Siding,Shingle/Shake,Synthetic Stucco,Vinyl
New Construction false
Schools
Elementary Schools Western Union
Middle Schools Parkwood
High Schools Parkwood
Others
Senior Community false
Acceptable Financing Cash, Conventional, VA Loan
Listing Terms Cash, Conventional, VA Loan
Special Listing Condition None
Read Less Info
Want to know what your home might be worth? Contact us for a FREE valuation!

Our team is ready to help you sell your home for the highest possible price ASAP
© 2024 Listings courtesy of Canopy MLS as distributed by MLS GRID. All Rights Reserved.
Bought with Kirsten Robinson • Berkshire Hathaway HomeServices Carolinas Realty

"Molly's job is to find and attract mastery-based agents to the office, protect the culture, and make sure everyone is happy! "






