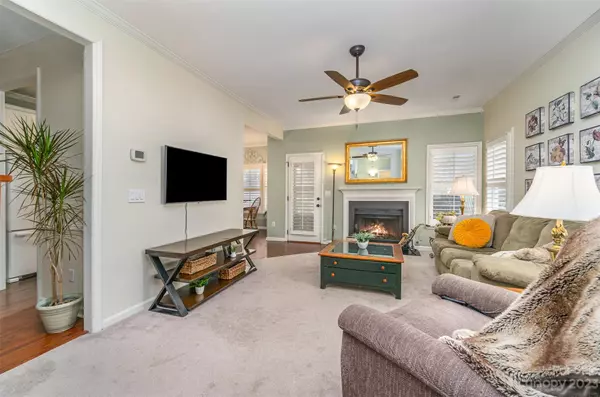$300,000
$300,000
For more information regarding the value of a property, please contact us for a free consultation.
2 Beds
3 Baths
1,686 SqFt
SOLD DATE : 04/05/2024
Key Details
Sold Price $300,000
Property Type Townhouse
Sub Type Townhouse
Listing Status Sold
Purchase Type For Sale
Square Footage 1,686 sqft
Price per Sqft $177
Subdivision Davis Lake
MLS Listing ID 4095984
Sold Date 04/05/24
Bedrooms 2
Full Baths 2
Half Baths 1
HOA Fees $235/mo
HOA Y/N 1
Abv Grd Liv Area 1,686
Year Built 1992
Lot Size 1,306 Sqft
Acres 0.03
Lot Dimensions 26x60x28x60
Property Description
Charming townhome w/details you won’t find in newer construction. Situated in Woodcroft enclave with feel of a cozy n’hood but also a part of larger Davis Lake with access to pool, playground, sports courts, pond, & walking trails; the best of both worlds! Long driveway, side-load garage, & on-street guest spots within walking distance means easy parking for owner & visitors. Crown molding, built-in bookshelves & storage, plantation shutters, & more unique touches make this property one of a kind. Open main level w/warm fireplace, open kitchen ww/granite counters, & two eating areas. Upstairs was modified by original owner at time of construction to create a spacious primary suite w/vaulted ceilings, oversized bath w/two sinks, a long vanity counter, garden tub, & very roomy walk-in closet. Unparalleled outdoor space; screened porch, uncovered deck, & private brick courtyard, all perfect to enjoy all seasons. Walk to Davis Lake shopping center w/coffee, dining, & grocery store.
Location
State NC
County Mecklenburg
Building/Complex Name Woodcroft
Zoning R15MFCD
Interior
Interior Features Attic Other, Breakfast Bar, Cable Prewire, Garden Tub, Open Floorplan, Pantry, Vaulted Ceiling(s), Walk-In Closet(s)
Heating Central, Natural Gas
Cooling Ceiling Fan(s), Central Air, Electric
Flooring Carpet, Laminate, Tile
Fireplaces Type Gas Log, Great Room
Appliance Dishwasher, Disposal, Gas Range, Microwave
Exterior
Exterior Feature Lawn Maintenance
Garage Spaces 1.0
Community Features Clubhouse, Fitness Center, Lake Access, Outdoor Pool, Picnic Area, Playground, Recreation Area, Sidewalks, Street Lights
Utilities Available Cable Available, Electricity Connected, Gas, Satellite Internet Available, Wired Internet Available
Roof Type Shingle
Parking Type Driveway, Attached Garage, Garage Door Opener, Garage Faces Side
Garage true
Building
Lot Description End Unit
Foundation Slab
Sewer Public Sewer
Water City
Level or Stories Two
Structure Type Brick Partial,Hardboard Siding
New Construction false
Schools
Elementary Schools David Cox Road
Middle Schools Ridge Road
High Schools Mallard Creek
Others
HOA Name Cedar Managment
Senior Community false
Acceptable Financing Cash, Conventional
Listing Terms Cash, Conventional
Special Listing Condition None
Read Less Info
Want to know what your home might be worth? Contact us for a FREE valuation!

Our team is ready to help you sell your home for the highest possible price ASAP
© 2024 Listings courtesy of Canopy MLS as distributed by MLS GRID. All Rights Reserved.
Bought with Miriam Pearson • Coldwell Banker Realty

"Molly's job is to find and attract mastery-based agents to the office, protect the culture, and make sure everyone is happy! "






