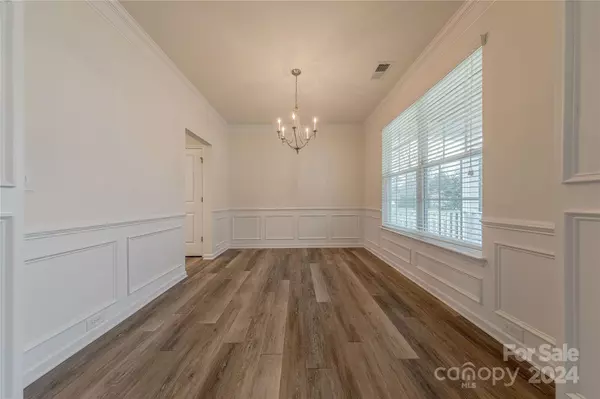$489,000
$475,000
2.9%For more information regarding the value of a property, please contact us for a free consultation.
4 Beds
4 Baths
2,621 SqFt
SOLD DATE : 04/02/2024
Key Details
Sold Price $489,000
Property Type Single Family Home
Sub Type Single Family Residence
Listing Status Sold
Purchase Type For Sale
Square Footage 2,621 sqft
Price per Sqft $186
Subdivision Steele Creek
MLS Listing ID 4111838
Sold Date 04/02/24
Style Traditional
Bedrooms 4
Full Baths 3
Half Baths 1
HOA Fees $11/ann
HOA Y/N 1
Abv Grd Liv Area 2,621
Year Built 2017
Lot Size 7,840 Sqft
Acres 0.18
Lot Dimensions 69x112x71x112
Property Description
Situated on a premium flat lot in desirable Steele Creek, this craftsman inspired 3-story home is move-in ready. A rocking chair front porch welcomes guests to the bright open concept floor plan. Gourmet chef’s kitchen features ample 42” cabinets, farmhouse sink, granite counters & stainless appliances including gas range. The oversized great room is ideal for entertaining or relaxation. Flexible study on the main level. Large primary suite offers tray ceiling and spa-like bathroom with double vanity, garden tub, glass enclosed tile shower and enormous walk-in closet. Two additional generously sized bedrooms on the second floor plus open loft with access to the 2nd floor balcony. Venturing up to the third floor a multi-purpose bedroom 4 / bonus room is completed by a full bathroom. Conveniently located near shopping, dining and entertainment, this is a home you must see!
Location
State NC
County Mecklenburg
Zoning R4
Interior
Interior Features Attic Other, Entrance Foyer, Garden Tub, Pantry, Tray Ceiling(s), Walk-In Closet(s), Whirlpool
Heating Forced Air
Cooling Central Air
Flooring Carpet, Vinyl
Fireplace false
Appliance Dishwasher, Disposal, Exhaust Fan, Gas Range, Microwave, Oven, Plumbed For Ice Maker
Exterior
Garage Spaces 2.0
Community Features Sidewalks
Roof Type Shingle
Parking Type Driveway, Attached Garage
Garage true
Building
Foundation Slab
Builder Name Eastwood
Sewer Public Sewer
Water City
Architectural Style Traditional
Level or Stories Three
Structure Type Fiber Cement
New Construction false
Schools
Elementary Schools Berewick
Middle Schools Kennedy
High Schools Olympic
Others
HOA Name Kuester Mgmt
Senior Community false
Acceptable Financing Cash, Conventional, FHA, VA Loan
Listing Terms Cash, Conventional, FHA, VA Loan
Special Listing Condition None
Read Less Info
Want to know what your home might be worth? Contact us for a FREE valuation!

Our team is ready to help you sell your home for the highest possible price ASAP
© 2024 Listings courtesy of Canopy MLS as distributed by MLS GRID. All Rights Reserved.
Bought with Michelle Powers • Redfin Corporation

"Molly's job is to find and attract mastery-based agents to the office, protect the culture, and make sure everyone is happy! "






