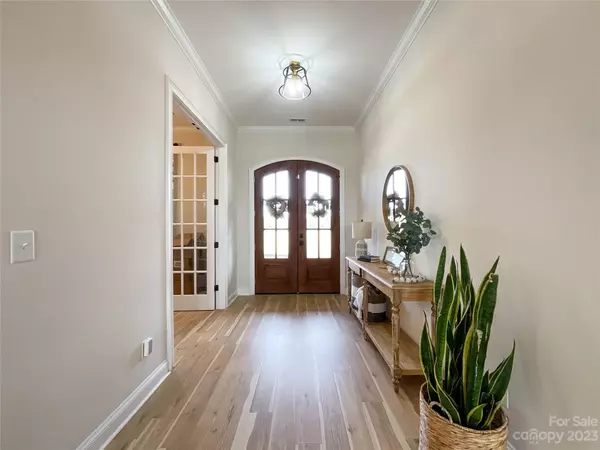$750,000
$765,000
2.0%For more information regarding the value of a property, please contact us for a free consultation.
3 Beds
3 Baths
2,471 SqFt
SOLD DATE : 04/02/2024
Key Details
Sold Price $750,000
Property Type Single Family Home
Sub Type Single Family Residence
Listing Status Sold
Purchase Type For Sale
Square Footage 2,471 sqft
Price per Sqft $303
MLS Listing ID 4106614
Sold Date 04/02/24
Style Farmhouse
Bedrooms 3
Full Baths 2
Half Baths 1
Construction Status Completed
Abv Grd Liv Area 2,471
Year Built 2021
Lot Size 1.500 Acres
Acres 1.5
Property Description
Peaceful country living at its finest in desirable Union County. a blend of rustic charm and modern elegance. As you step onto the property, you are greeted by a serene landscape leading up to a covered front porch that embodies the welcoming spirit of Southern hospitality. Inside, the house features three cozy bedrooms, including a primary bedroom with a full bath, and an additional one and a half baths. The open floor plan is accentuated by a a designer kitchen with a large island, walk-in pantry, SS appliances, and expansive closets, providing ample storage and a sense of openness. Both porches are covered and have stamped concrete. This energy efficient home has a water filtration system and a concrete driveway. The location is unbeatable, nestled in a community served by top-notch schools—Western Union Elementary, Parkwood Middle, and Parkwood High. This home is a sanctuary that combines the peace of the countryside with the convenience of modern amenities.
Location
State NC
County Union
Zoning R
Rooms
Main Level Bedrooms 3
Interior
Interior Features Attic Stairs Pulldown, Drop Zone, Entrance Foyer, Kitchen Island, Open Floorplan, Walk-In Closet(s), Walk-In Pantry
Heating Electric
Cooling Central Air
Flooring Laminate
Fireplaces Type Electric, Living Room
Fireplace true
Appliance Bar Fridge, Dishwasher, Disposal, Electric Oven, Electric Range, Electric Water Heater, Exhaust Hood
Exterior
Garage Spaces 3.0
Utilities Available Cable Available
Roof Type Shingle
Parking Type Driveway, Attached Garage, Garage Faces Side
Garage true
Building
Lot Description Cleared, Level
Foundation Slab
Sewer Septic Installed
Water Well
Architectural Style Farmhouse
Level or Stories One
Structure Type Fiber Cement
New Construction false
Construction Status Completed
Schools
Elementary Schools Western Union
Middle Schools Parkwood
High Schools Parkwood
Others
Senior Community false
Acceptable Financing Cash, Conventional, Exchange, FHA, VA Loan
Listing Terms Cash, Conventional, Exchange, FHA, VA Loan
Special Listing Condition None
Read Less Info
Want to know what your home might be worth? Contact us for a FREE valuation!

Our team is ready to help you sell your home for the highest possible price ASAP
© 2024 Listings courtesy of Canopy MLS as distributed by MLS GRID. All Rights Reserved.
Bought with Jessie Keller • Aviator Realty

"Molly's job is to find and attract mastery-based agents to the office, protect the culture, and make sure everyone is happy! "






