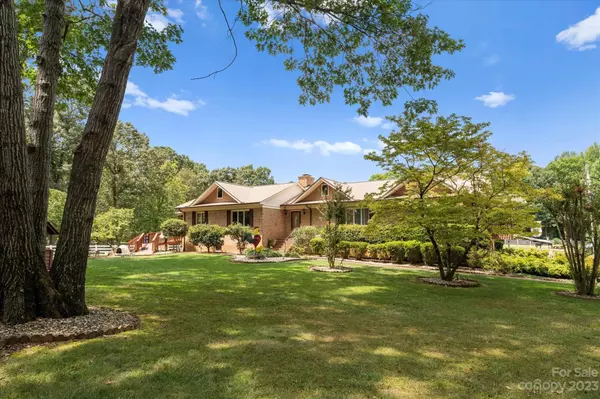$1,025,000
$1,150,000
10.9%For more information regarding the value of a property, please contact us for a free consultation.
3 Beds
2 Baths
2,411 SqFt
SOLD DATE : 03/28/2024
Key Details
Sold Price $1,025,000
Property Type Single Family Home
Sub Type Single Family Residence
Listing Status Sold
Purchase Type For Sale
Square Footage 2,411 sqft
Price per Sqft $425
MLS Listing ID 4057920
Sold Date 03/28/24
Bedrooms 3
Full Baths 2
Abv Grd Liv Area 2,411
Year Built 1978
Lot Size 8.070 Acres
Acres 8.07
Lot Dimensions 8.07
Property Description
BRING ALL OFFERS! A picturesque country estate situated on 8+ acres just minutes to the Mineral Springs Greenway. This charming horse lovers delight offers a sense of privacy while maintaining easy access to countless nearby amenities only minutes to downtown Waxhaw. Come inside the gated entrance with stunning white fencing that surrounds the property giving it the supreme privacy you’re looking for. Nestled under the shade trees this 1 story basement home showcases an in ground pool and pool house. Endless opportunities for the new owner to make this gem their own piece of heaven. Meticulously maintained grounds showcases equestrian amenities including a 36x24-2 stall barn w/room to make 4 stalls, 24x24 metal building for hay/storage, 3 pastures-fenced separately, 60x60 shop building w/2 horse stalls-space for your RV, pond with gazebo, Generac Whole House Power System. A piece of paradise that has it all! See attached special features list for additional property details!
Location
State NC
County Union
Zoning AJ2
Rooms
Basement Basement Garage Door, Basement Shop, Full, Storage Space, Unfinished
Main Level Bedrooms 3
Interior
Interior Features Attic Other, Central Vacuum, Entrance Foyer, Storage, Walk-In Closet(s)
Heating Heat Pump, Propane, Wood Stove
Cooling Attic Fan, Ceiling Fan(s), Electric, Heat Pump
Flooring Carpet, Laminate, Linoleum, Parquet
Fireplaces Type Family Room, Gas Log, Gas Vented, Propane
Fireplace true
Appliance Dishwasher, Disposal, Electric Oven, Electric Water Heater, Exhaust Fan, Exhaust Hood, Freezer, Microwave, Plumbed For Ice Maker, Self Cleaning Oven, Wall Oven, Water Softener
Exterior
Exterior Feature Fence, Dock, Hot Tub, Outdoor Shower, In Ground Pool, Storage, Other - See Remarks
Fence Back Yard, Fenced, Front Yard, Full
Utilities Available Cable Available, Electricity Connected, Phone Connected, Propane, Wired Internet Available
Parking Type Basement, Circular Driveway, Driveway, Electric Gate, Attached Garage, Garage Door Opener, Garage Faces Side, Garage Shop, Keypad Entry, RV Access/Parking
Garage true
Building
Lot Description Cleared, Corner Lot, Level, Open Lot, Pasture, Pond(s), Private, Rolling Slope, Wooded, Views, Wooded
Foundation Basement
Sewer Private Sewer, Septic Installed
Water Well
Level or Stories One
Structure Type Brick Full,Wood
New Construction false
Schools
Elementary Schools Western Union
Middle Schools Parkwood
High Schools Parkwood
Others
Senior Community false
Acceptable Financing Cash, Conventional
Horse Property Barn, Hay Storage, Paddocks, Pasture, Riding Trail, Stable(s), Tack Room, Trailer Storage
Listing Terms Cash, Conventional
Special Listing Condition None
Read Less Info
Want to know what your home might be worth? Contact us for a FREE valuation!

Our team is ready to help you sell your home for the highest possible price ASAP
© 2024 Listings courtesy of Canopy MLS as distributed by MLS GRID. All Rights Reserved.
Bought with Beth Addis • NorthGroup Real Estate LLC

"Molly's job is to find and attract mastery-based agents to the office, protect the culture, and make sure everyone is happy! "






