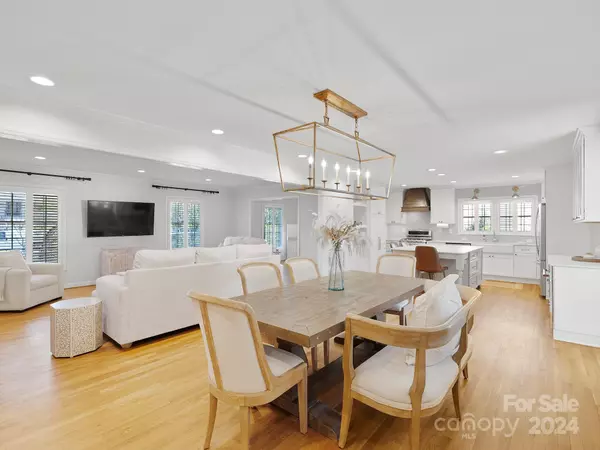$1,005,000
$989,000
1.6%For more information regarding the value of a property, please contact us for a free consultation.
4 Beds
2 Baths
2,258 SqFt
SOLD DATE : 03/22/2024
Key Details
Sold Price $1,005,000
Property Type Single Family Home
Sub Type Single Family Residence
Listing Status Sold
Purchase Type For Sale
Square Footage 2,258 sqft
Price per Sqft $445
Subdivision Lansdowne
MLS Listing ID 4111273
Sold Date 03/22/24
Style Ranch
Bedrooms 4
Full Baths 2
HOA Fees $6/ann
HOA Y/N 1
Abv Grd Liv Area 2,258
Year Built 1966
Lot Size 0.530 Acres
Acres 0.53
Property Description
Step into this timeless, meticulously renovated brick ranch nestled on a serene cul-de-sac in the sought-after Lansdowne community! Boasting 4 beds and 2 baths, this residence impresses with its modern updates. The kitchen showcases stunning quartz countertops, a sizable island, and bespoke floor-to-ceiling cabinetry, seamlessly flowing into the spacious dining room with a charming gas fireplace. A generously sized family room, complemented by an adjoining playroom or office, provides ample space. Nearly every window is adorned with shutters, while hardwood floors lead to the luxurious primary bedroom featuring dual closets and an en-suite bath. A delightful sunroom expands the living area, overlooking the expansive half-acre fenced lot with a detached 2-car garage. Benefit from a newer HVAC system (2021) and a newer water heater (2019). In walking distance to the award-winning Providence Day School k-12, this turnkey abode is a hidden treasure beckoning you to call it home.
Location
State NC
County Mecklenburg
Zoning R3
Rooms
Basement Other
Main Level Bedrooms 4
Interior
Interior Features Built-in Features, Kitchen Island, Open Floorplan, Other - See Remarks
Heating Forced Air, Natural Gas
Cooling Ceiling Fan(s), Central Air
Flooring Tile, Wood
Fireplaces Type Gas Log
Fireplace true
Appliance Dishwasher, Double Oven, Dryer, Electric Water Heater, Gas Range, Refrigerator, Washer
Exterior
Exterior Feature Fire Pit, Other - See Remarks
Garage Spaces 2.0
Fence Back Yard, Fenced
Parking Type Detached Garage
Garage true
Building
Lot Description Cul-De-Sac
Foundation Crawl Space
Sewer Public Sewer
Water City
Architectural Style Ranch
Level or Stories One
Structure Type Brick Full
New Construction false
Schools
Elementary Schools Lansdowne
Middle Schools Unspecified
High Schools East Mecklenburg
Others
HOA Name Lansdowne Civic League
Senior Community false
Special Listing Condition None
Read Less Info
Want to know what your home might be worth? Contact us for a FREE valuation!

Our team is ready to help you sell your home for the highest possible price ASAP
© 2024 Listings courtesy of Canopy MLS as distributed by MLS GRID. All Rights Reserved.
Bought with Samuel Grogan • Coldwell Banker Realty

"Molly's job is to find and attract mastery-based agents to the office, protect the culture, and make sure everyone is happy! "






