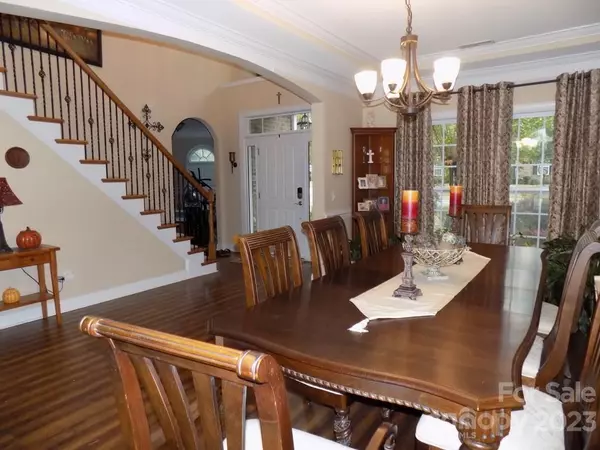$680,000
$685,000
0.7%For more information regarding the value of a property, please contact us for a free consultation.
5 Beds
4 Baths
4,289 SqFt
SOLD DATE : 03/20/2024
Key Details
Sold Price $680,000
Property Type Single Family Home
Sub Type Single Family Residence
Listing Status Sold
Purchase Type For Sale
Square Footage 4,289 sqft
Price per Sqft $158
Subdivision Litchfield Village
MLS Listing ID 4081792
Sold Date 03/20/24
Style Transitional
Bedrooms 5
Full Baths 4
HOA Fees $27
HOA Y/N 1
Abv Grd Liv Area 4,289
Year Built 2008
Lot Size 0.290 Acres
Acres 0.29
Lot Dimensions 95x134
Property Description
Full brick home in Harrisburg neighborhood, Litchfield Village, with 5 bedrooms and 4 full baths. Open floor plan includes two-story great room, gracious dining room with beautiful moldings, and kitchen with abundant custom cabinetry, granite counter tops, stainless appliances, double oven, walk-in pantry, and breakfast area that looks onto the back patio. Spacious main level primary suite with tray ceiling, walk-in closet, step-in tile shower, dual-sink vanity, separate garden tub. Additional bedroom with direct access to a second full bath, as well as a flex room that can be used for an office or formal area. Laundry room with cabinets. Upper level has 3 ample sized bedrooms, 2 full baths, office, very large bonus room with surround sound, and a loft with beautiful built ins. Ample storage space throughout. 3 car side-load garage.
Location
State NC
County Cabarrus
Zoning CURM-2
Rooms
Main Level Bedrooms 2
Interior
Interior Features Attic Stairs Pulldown, Built-in Features, Garden Tub, Kitchen Island, Pantry, Tray Ceiling(s), Walk-In Closet(s), Walk-In Pantry
Heating Forced Air, Natural Gas, Zoned
Cooling Ceiling Fan(s), Central Air, Zoned
Flooring Carpet, Hardwood, Tile
Fireplaces Type Gas Log, Great Room
Fireplace true
Appliance Convection Oven, Dishwasher, Disposal, Double Oven, Electric Cooktop, Exhaust Fan, Gas Water Heater, Microwave, Self Cleaning Oven
Exterior
Garage Spaces 3.0
Fence Back Yard, Fenced
Community Features Cabana, Outdoor Pool, Sidewalks, Street Lights
Utilities Available Electricity Connected, Gas
Roof Type Shingle
Parking Type Driveway, Attached Garage, Garage Door Opener, Garage Faces Side, Keypad Entry
Garage true
Building
Foundation Slab
Sewer Public Sewer
Water City
Architectural Style Transitional
Level or Stories Two
Structure Type Brick Full
New Construction false
Schools
Elementary Schools Hickory Ridge
Middle Schools Hickory Ridge
High Schools Hickory Ridge
Others
HOA Name Henderson Association Management
Senior Community false
Restrictions Other - See Remarks
Acceptable Financing Cash, Conventional
Listing Terms Cash, Conventional
Special Listing Condition None
Read Less Info
Want to know what your home might be worth? Contact us for a FREE valuation!

Our team is ready to help you sell your home for the highest possible price ASAP
© 2024 Listings courtesy of Canopy MLS as distributed by MLS GRID. All Rights Reserved.
Bought with Jann Deas • NorthGroup Real Estate LLC

"Molly's job is to find and attract mastery-based agents to the office, protect the culture, and make sure everyone is happy! "






