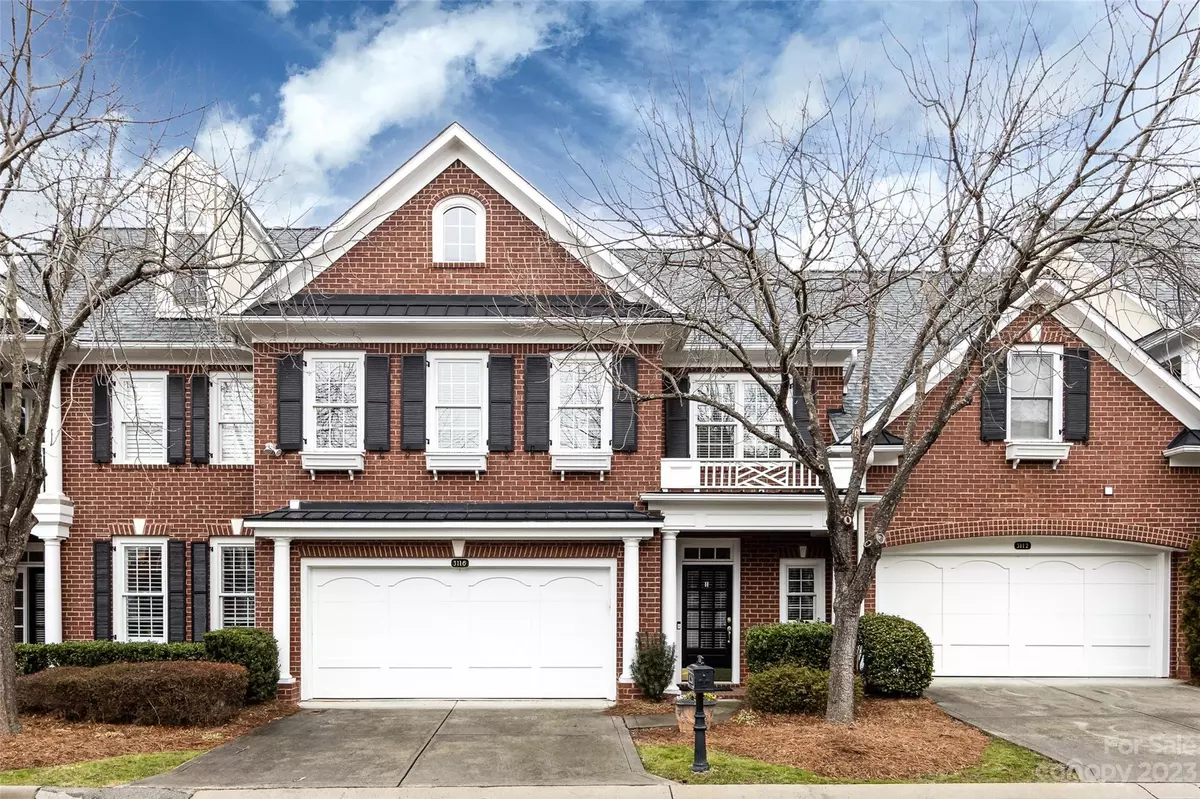$575,000
$530,000
8.5%For more information regarding the value of a property, please contact us for a free consultation.
3 Beds
3 Baths
2,567 SqFt
SOLD DATE : 02/27/2024
Key Details
Sold Price $575,000
Property Type Townhouse
Sub Type Townhouse
Listing Status Sold
Purchase Type For Sale
Square Footage 2,567 sqft
Price per Sqft $223
Subdivision The Magnolias
MLS Listing ID 4102998
Sold Date 02/27/24
Style Transitional
Bedrooms 3
Full Baths 2
Half Baths 1
Construction Status Completed
HOA Fees $527/mo
HOA Y/N 1
Abv Grd Liv Area 2,567
Year Built 2001
Lot Size 3,049 Sqft
Acres 0.07
Property Description
Wonderful transitional style, 1 1/2 story townhome, convenient to Arboretum, I 485, shopping & dining. Light filled foyer w 1/2 bath & storage closet. Impressive 2 story great room with fireplace & lots of built ins. Great room also has space for dining area. Kitchen updated in 2018 with quartz countertops, marble backsplash, new appliances, new sink, new disposal, decorative wallpaper. Kitchen is open to Great room. HAVC with dual thermostats replaced in 2019, water heater replaced 2019. HOA replaced roof in 2021. Sought after primary bedroom on the main level. 2nd level features 2 bedrooms and spacious open loft. Enclose private patio! Carpets cleaned, fresh paint in multiple areas. WAsher/dryer and refrig remain. Come see!
Location
State NC
County Mecklenburg
Building/Complex Name The Magnolias
Zoning R8MFCD
Rooms
Main Level Bedrooms 1
Interior
Interior Features Attic Stairs Pulldown, Breakfast Bar, Built-in Features, Entrance Foyer, Garden Tub, Kitchen Island, Open Floorplan, Tray Ceiling(s), Walk-In Closet(s)
Heating Forced Air
Cooling Central Air
Flooring Carpet, Hardwood, Tile
Fireplaces Type Gas Log, Gas Vented, Great Room
Fireplace true
Appliance Dishwasher, Disposal, Electric Cooktop, Electric Range, Gas Water Heater, Microwave, Plumbed For Ice Maker, Refrigerator, Self Cleaning Oven, Washer/Dryer
Exterior
Exterior Feature Lawn Maintenance
Garage Spaces 2.0
Fence Back Yard, Full
Community Features Gated
Waterfront Description None
Roof Type Shingle
Parking Type Driveway, Attached Garage, Garage Door Opener, Garage Faces Front, Keypad Entry
Garage true
Building
Lot Description Private
Foundation Slab
Sewer Public Sewer
Water City
Architectural Style Transitional
Level or Stories One and One Half
Structure Type Brick Full
New Construction false
Construction Status Completed
Schools
Elementary Schools Unspecified
Middle Schools Unspecified
High Schools Unspecified
Others
HOA Name CAMS
Senior Community false
Restrictions Architectural Review,Building,Deed,Signage
Horse Property None
Special Listing Condition None
Read Less Info
Want to know what your home might be worth? Contact us for a FREE valuation!

Our team is ready to help you sell your home for the highest possible price ASAP
© 2024 Listings courtesy of Canopy MLS as distributed by MLS GRID. All Rights Reserved.
Bought with Lauren Dayton • Helen Adams Realty

"Molly's job is to find and attract mastery-based agents to the office, protect the culture, and make sure everyone is happy! "






