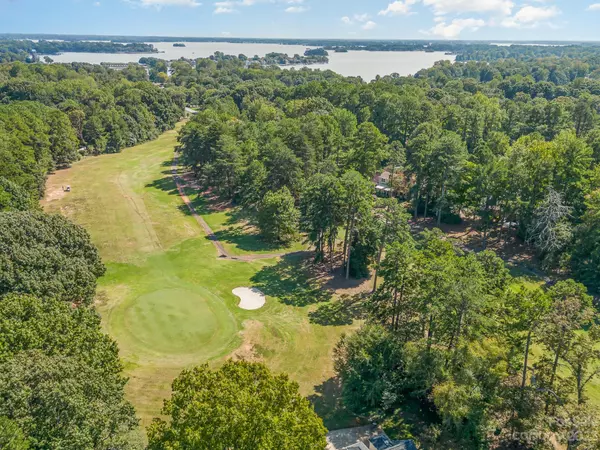$540,000
$550,000
1.8%For more information regarding the value of a property, please contact us for a free consultation.
3 Beds
3 Baths
2,901 SqFt
SOLD DATE : 02/26/2024
Key Details
Sold Price $540,000
Property Type Single Family Home
Sub Type Single Family Residence
Listing Status Sold
Purchase Type For Sale
Square Footage 2,901 sqft
Price per Sqft $186
Subdivision Westport
MLS Listing ID 4072507
Sold Date 02/26/24
Style Cape Cod
Bedrooms 3
Full Baths 2
Half Baths 1
Abv Grd Liv Area 2,901
Year Built 1986
Lot Size 0.720 Acres
Acres 0.72
Property Description
HUGE PRICE IMPROVEMENT and FRESH COSMETIC UPDATES on this beautifully custom crafted 3-bedroom, 2.5-bathroom Cape Cod home situated on the prestigious Westport Golf Course. Nestled on the 13th tee box with views of the 12th green in a LAKE FRONT community. The property has been meticulously maintained inside and out and offers many custom features such as white oak floors, granite on all counters, solid wood kitchen cabinets and solid interior doors. The primary suite on the main level is a tranquil oasis with an en-suite bathroom and oversized closet space. Wake up to the beauty of your own private deck with a view of flowers, trees, and plants. Each additional bedroom on the upper level boasts its own walk-in closet. The substantial bonus room provides versatile living space with convenient walk-in attic storage space. The Westport Club offers golf, swim and tennis with full membership or al a carte memberships. Located .5 miles from Lake Norman and 20 miles from Charlotte.
Location
State NC
County Lincoln
Zoning R-20
Rooms
Main Level Bedrooms 1
Interior
Interior Features Attic Walk In, Storage, Walk-In Closet(s)
Heating Heat Pump
Cooling Central Air
Flooring Carpet, Tile, Wood
Fireplaces Type Gas, Living Room, Propane
Fireplace true
Appliance Dishwasher, Disposal, Electric Range, Electric Water Heater, Microwave, Refrigerator
Exterior
Garage Spaces 2.0
Fence Back Yard, Partial, Wood
Community Features Clubhouse, Golf, Outdoor Pool, Tennis Court(s)
Utilities Available Cable Available, Electricity Connected, Propane, Wired Internet Available
View Golf Course
Roof Type Shingle
Parking Type Attached Garage
Garage true
Building
Lot Description Level, On Golf Course
Foundation Crawl Space
Sewer Septic Installed
Water City
Architectural Style Cape Cod
Level or Stories Two
Structure Type Vinyl
New Construction false
Schools
Elementary Schools St. James
Middle Schools North Lincoln
High Schools North Lincoln
Others
Senior Community false
Acceptable Financing Cash, Conventional, FHA, VA Loan
Listing Terms Cash, Conventional, FHA, VA Loan
Special Listing Condition None
Read Less Info
Want to know what your home might be worth? Contact us for a FREE valuation!

Our team is ready to help you sell your home for the highest possible price ASAP
© 2024 Listings courtesy of Canopy MLS as distributed by MLS GRID. All Rights Reserved.
Bought with Chad Hetherman • EXP Realty LLC Mooresville

"Molly's job is to find and attract mastery-based agents to the office, protect the culture, and make sure everyone is happy! "






