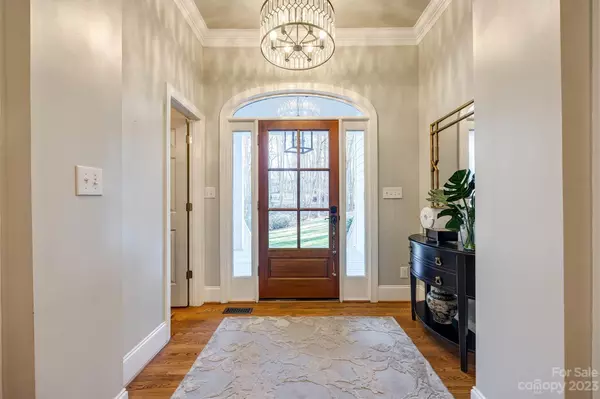$962,000
$962,000
For more information regarding the value of a property, please contact us for a free consultation.
3 Beds
4 Baths
4,153 SqFt
SOLD DATE : 02/23/2024
Key Details
Sold Price $962,000
Property Type Single Family Home
Sub Type Single Family Residence
Listing Status Sold
Purchase Type For Sale
Square Footage 4,153 sqft
Price per Sqft $231
Subdivision Steeple Chase
MLS Listing ID 4090170
Sold Date 02/23/24
Style Transitional
Bedrooms 3
Full Baths 3
Half Baths 1
Abv Grd Liv Area 4,153
Year Built 1998
Lot Size 1.370 Acres
Acres 1.37
Lot Dimensions 279x210x282x204
Property Description
Welcome to this stunning custom-built French country home on 1.37 acres of private & spacious land. The great room features a coffered ceiling, a shimmering fireplace, & beautiful hardwood floors. The impressive kitchen boasts granite countertops, tiled backsplash, beaded board accents, stainless steel appliances, & large windows that flood the room w/ natural light. Through much of the home you'll find wood floors that add a touch of elegance & complement the 10' ceilings. The luxury primary suite on the main floor is like a resort offering a porcelain tub, tiled shower, & spacious walk-in closets. Upstairs, you'll find a bonus room, rec room, 3 bedrooms, & 2 full bathrooms. The outdoor living space is a true gem with a covered lanai w/ a gas fireplace & outdoor kitchen overlooking the massive backyard & perfect for entertaining. With an oversized garage and top-rated schools, this home has it all! You really must see it in person to fully appreciate all its beauty and charm!
Location
State NC
County Union
Zoning AM6
Rooms
Main Level Bedrooms 1
Interior
Interior Features Breakfast Bar, Built-in Features, Pantry, Walk-In Closet(s)
Heating Forced Air, Natural Gas
Cooling Ceiling Fan(s), Central Air
Flooring Tile, Wood
Fireplaces Type Fire Pit, Great Room, Outside, Other - See Remarks
Fireplace true
Appliance Electric Water Heater, Exhaust Hood, Gas Cooktop, Microwave, Plumbed For Ice Maker, Self Cleaning Oven, Wall Oven
Exterior
Exterior Feature Fire Pit, Outdoor Kitchen
Garage Spaces 2.0
Utilities Available Gas
Roof Type Shingle
Parking Type Attached Garage
Garage true
Building
Lot Description Private, Wooded
Foundation Crawl Space
Sewer Septic Installed
Water Well
Architectural Style Transitional
Level or Stories Two
Structure Type Fiber Cement
New Construction false
Schools
Elementary Schools Rea View
Middle Schools Weddington
High Schools Weddington
Others
Senior Community false
Acceptable Financing Cash, Conventional
Listing Terms Cash, Conventional
Special Listing Condition None
Read Less Info
Want to know what your home might be worth? Contact us for a FREE valuation!

Our team is ready to help you sell your home for the highest possible price ASAP
© 2024 Listings courtesy of Canopy MLS as distributed by MLS GRID. All Rights Reserved.
Bought with Melissa Zimmerman • Berkshire Hathaway HomeServices Carolinas Realty

"Molly's job is to find and attract mastery-based agents to the office, protect the culture, and make sure everyone is happy! "






