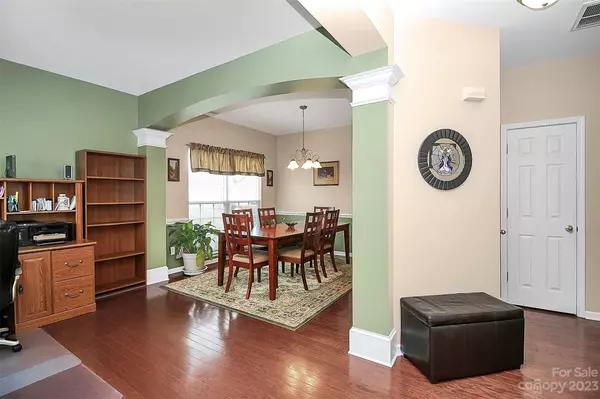$418,000
$429,500
2.7%For more information regarding the value of a property, please contact us for a free consultation.
4 Beds
3 Baths
2,214 SqFt
SOLD DATE : 02/20/2024
Key Details
Sold Price $418,000
Property Type Single Family Home
Sub Type Single Family Residence
Listing Status Sold
Purchase Type For Sale
Square Footage 2,214 sqft
Price per Sqft $188
Subdivision Rocky River Crossing
MLS Listing ID 4094951
Sold Date 02/20/24
Bedrooms 4
Full Baths 2
Half Baths 1
Construction Status Completed
Abv Grd Liv Area 2,214
Year Built 2001
Lot Size 9,147 Sqft
Acres 0.21
Property Description
Welcome home to 4518 Sedgewood Lane, in the highly desired Rocky River Crossing. With a recent price improvement, this wonderfully maintained 4 bedroom and 2.5 bath home is sure to please. The main level features beautiful hardwoods throughout, a large open kitchen with timeless cherrywood cabinets and plenty of counter . The family room features a gas fireplace and high ceilings. upstairs you'll find the oversized primary suite, with vaulted ceilings, light filled ensuite, and a large walk in closet. There are three additional bedrooms upstairs, along with a light filled and large laundry room.
The backyard is fully fenced, flat, and has a storage shed. the two car garage will fit two SUV's inside and additional vechicles in the driveway. The roof was replaced in 2019, the HVAC is newer, and washer, dryer and refrigerator will convey with sale. Fireplace is sold as is, but with no known problems.
Location
State NC
County Cabarrus
Zoning CURV
Interior
Interior Features Attic Stairs Pulldown, Vaulted Ceiling(s), Walk-In Closet(s)
Heating Central, Forced Air
Cooling Central Air
Flooring Carpet, Wood
Fireplaces Type Family Room, Gas
Fireplace true
Appliance Dishwasher, Dryer, Electric Oven, Electric Range, Gas Water Heater, Refrigerator, Washer/Dryer
Laundry Upper Level
Exterior
Garage Spaces 2.0
Fence Back Yard
Community Features Clubhouse, Outdoor Pool, Walking Trails
Street Surface Concrete,Paved
Garage true
Building
Foundation Slab
Sewer Public Sewer
Water City
Level or Stories Two
Structure Type Vinyl
New Construction false
Construction Status Completed
Schools
Elementary Schools Pitts School
Middle Schools J.N. Fries
High Schools Hickory Ridge
Others
Senior Community false
Acceptable Financing Cash, Conventional, FHA, VA Loan
Listing Terms Cash, Conventional, FHA, VA Loan
Special Listing Condition None
Read Less Info
Want to know what your home might be worth? Contact us for a FREE valuation!

Our team is ready to help you sell your home for the highest possible price ASAP
© 2025 Listings courtesy of Canopy MLS as distributed by MLS GRID. All Rights Reserved.
Bought with Stephanie Norwood • Norwood Realty Group LLC
"Molly's job is to find and attract mastery-based agents to the office, protect the culture, and make sure everyone is happy! "






