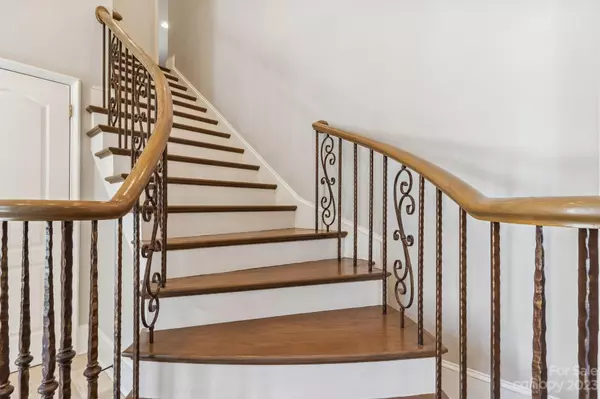$1,776,000
$1,750,000
1.5%For more information regarding the value of a property, please contact us for a free consultation.
4 Beds
8 Baths
7,157 SqFt
SOLD DATE : 02/06/2024
Key Details
Sold Price $1,776,000
Property Type Single Family Home
Sub Type Single Family Residence
Listing Status Sold
Purchase Type For Sale
Square Footage 7,157 sqft
Price per Sqft $248
Subdivision Lake Providence
MLS Listing ID 4084595
Sold Date 02/06/24
Style European
Bedrooms 4
Full Baths 6
Half Baths 2
Construction Status Completed
HOA Fees $25/ann
HOA Y/N 1
Abv Grd Liv Area 5,615
Year Built 1997
Lot Size 1.750 Acres
Acres 1.75
Property Description
Escape the bustle of everyday life & embrace the serenity of lakeside living in this luxury custom-built home. A sunlit, 2-story foyer welcomes you to this expansive & elegant home. The formal LR features a high vaulted ceiling, cedar beams, limestone tile floors & a striking gas-log FP. The kitchen (w/keeping room) is a true chef's delight, equipped w/a Viking stove & SS appliances, a center island, bay window, stone gas log FP and 5" hickory wood floors. A butler's pantry leads to the Formal DR. The primary bedroom has his/hers bathrooms & closets, a private flex room (currently a gym, but well suited for an office or crafts), heated floors & a soaking tub. Each bedroom (2 on the main & 2 up) features its own ensuite bathroom. The amazing finished basement boasts 2 oversized rooms, build in shelves, and a full bath. An expansive stone terrace (!) overlooks the private backyard, the lake & a lavish in-ground swimming pool. The ultra-private backyard is fenced & surrounded by trees.
Location
State NC
County Union
Zoning AM6
Body of Water Lake Providence
Rooms
Basement Basement Garage Door, Finished, Interior Entry, Walk-Out Access, Walk-Up Access
Main Level Bedrooms 2
Interior
Interior Features Attic Stairs Pulldown
Heating Central, Heat Pump, Natural Gas
Cooling Ceiling Fan(s), Central Air
Flooring Carpet, Tile, Wood
Fireplaces Type Gas Log, Keeping Room, Living Room, Recreation Room
Fireplace true
Appliance Dishwasher, Disposal, Double Oven, Exhaust Hood, Gas Oven, Gas Range, Microwave, Plumbed For Ice Maker, Trash Compactor
Exterior
Exterior Feature In-Ground Irrigation, In Ground Pool
Garage Spaces 3.0
Fence Back Yard, Fenced
Community Features None
Utilities Available Cable Connected, Gas
Waterfront Description Other - See Remarks
View Water
Roof Type Shingle
Parking Type Basement, Driveway, Attached Garage, Garage Faces Side
Garage true
Building
Lot Description Cul-De-Sac, Private, Wooded, Views, Waterfront
Foundation Basement, Crawl Space
Builder Name Stevens Custom Homes
Sewer Septic Installed
Water Well
Architectural Style European
Level or Stories One and One Half
Structure Type Hard Stucco
New Construction false
Construction Status Completed
Schools
Elementary Schools Weddington
Middle Schools Weddington
High Schools Weddington
Others
HOA Name Lake Providence North
Senior Community false
Restrictions Other - See Remarks
Acceptable Financing Cash, Conventional
Horse Property None
Listing Terms Cash, Conventional
Special Listing Condition None
Read Less Info
Want to know what your home might be worth? Contact us for a FREE valuation!

Our team is ready to help you sell your home for the highest possible price ASAP
© 2024 Listings courtesy of Canopy MLS as distributed by MLS GRID. All Rights Reserved.
Bought with Wendy Hou • Allison & Associates Realty, LLC

"Molly's job is to find and attract mastery-based agents to the office, protect the culture, and make sure everyone is happy! "






