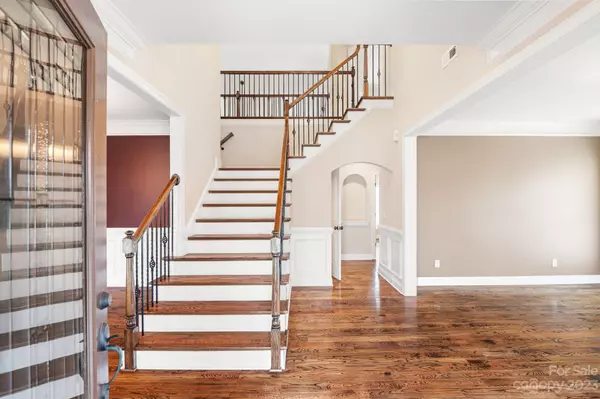$987,500
$950,000
3.9%For more information regarding the value of a property, please contact us for a free consultation.
6 Beds
5 Baths
5,363 SqFt
SOLD DATE : 02/15/2024
Key Details
Sold Price $987,500
Property Type Single Family Home
Sub Type Single Family Residence
Listing Status Sold
Purchase Type For Sale
Square Footage 5,363 sqft
Price per Sqft $184
Subdivision Sardis Hills
MLS Listing ID 4101161
Sold Date 02/15/24
Style Traditional
Bedrooms 6
Full Baths 5
Construction Status Completed
Abv Grd Liv Area 3,727
Year Built 2007
Lot Size 1.440 Acres
Acres 1.44
Property Description
Welcome home! Prepare to be WOW'd upon entering this impeccably kept ONE owner, custom-built home! Incredible 2 story, full brick w/basement boasts of space, storage & sits on over 1+ acre, w/beautiful views! All tucked away in a fantastic location! Beautiful hardwoods thru-out main,open floor plan,dual staircase, soaring living room to 2nd floor w/stone fireplace, bedrm & full bath on main. Kitchen w/42” cabinets, granite counters, updated appls, walk-in pantry & large kitchenette that leads you to your incredible deck & those views to enjoy! Split floor plan, huge primary w/trey ceiling, separate walk-in closets, garden tub & dual vanities. Secondary bedrms & bathrms are generous in size. Basement..how about another living space! Entertain, play, work, whatever you desire, this space can accommodate it! Another kitchen area, tons of cabinetry, bedrm w/full bathrm, office/workout rm & plenty of open living space! Close to private schooling. This house is ready for you to call it home!
Location
State NC
County Mecklenburg
Zoning R3
Rooms
Basement Finished, Storage Space, Walk-Out Access
Main Level Bedrooms 1
Interior
Interior Features Attic Stairs Pulldown, Breakfast Bar, Cathedral Ceiling(s), Garden Tub, Kitchen Island, Open Floorplan, Pantry, Split Bedroom, Storage, Tray Ceiling(s), Walk-In Closet(s)
Heating Heat Pump, Natural Gas
Cooling Ceiling Fan(s), Central Air
Flooring Carpet, Tile, Wood
Fireplaces Type Gas Log, Living Room
Fireplace true
Appliance Dishwasher, Disposal, Electric Oven, Exhaust Fan, Gas Cooktop, Gas Water Heater, Microwave, Refrigerator
Exterior
Garage Spaces 2.0
Utilities Available Cable Available, Electricity Connected, Gas
Parking Type Driveway, Attached Garage
Garage true
Building
Lot Description Creek/Stream, Wooded, Wooded
Foundation Basement
Sewer Public Sewer
Water City
Architectural Style Traditional
Level or Stories Two
Structure Type Brick Full
New Construction false
Construction Status Completed
Schools
Elementary Schools Unspecified
Middle Schools Unspecified
High Schools Unspecified
Others
Senior Community false
Acceptable Financing Cash, Conventional
Listing Terms Cash, Conventional
Special Listing Condition None
Read Less Info
Want to know what your home might be worth? Contact us for a FREE valuation!

Our team is ready to help you sell your home for the highest possible price ASAP
© 2024 Listings courtesy of Canopy MLS as distributed by MLS GRID. All Rights Reserved.
Bought with Bobby Sisk • Nestlewood Realty, LLC

"Molly's job is to find and attract mastery-based agents to the office, protect the culture, and make sure everyone is happy! "






