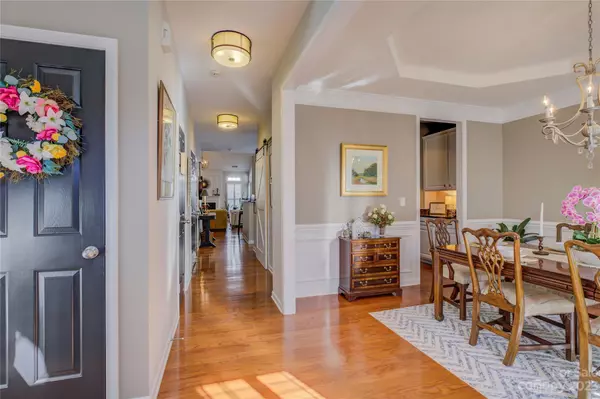$505,000
$499,999
1.0%For more information regarding the value of a property, please contact us for a free consultation.
3 Beds
3 Baths
2,581 SqFt
SOLD DATE : 02/14/2024
Key Details
Sold Price $505,000
Property Type Townhouse
Sub Type Townhouse
Listing Status Sold
Purchase Type For Sale
Square Footage 2,581 sqft
Price per Sqft $195
Subdivision Mckee Place
MLS Listing ID 4099018
Sold Date 02/14/24
Bedrooms 3
Full Baths 2
Half Baths 1
HOA Fees $290/mo
HOA Y/N 1
Abv Grd Liv Area 2,581
Year Built 2007
Lot Size 3,267 Sqft
Acres 0.075
Property Description
BEAUTIFUL!! THIS IS THE ONE. Gleaming hardwood floors invite you home. You are greeted by formal dining with tray ceiling and wainscoting easily connects to Butler’s Pantry. Remodeled kitchen will make any Chef’s heart skip a beat. Custom painted cabinets, custom backsplash, updated granite countertops, hardware, SS appliances, ample counter space for creating their latest culinary delight. Cozy up in the 2 story great room by the gas fireplace. Primary Bedroom boasts tray ceiling, ensuite has dual vanities, soaking garden tub & separate shower, water closet. Primary closet has special shelving to display shoes. Ascending the stairs you reach the open loft overlooking great room. 2 spacious bedrooms perfect for guests and/or home office. Enjoy your morning cup of coffee, adult beverage, reading or catching up with a friend in your own patio oasis. Flowers, vines, artificial turf, and brick pavers enhance this enclosed patio. Community has Rental Restrictions and Cap has been met.
Location
State NC
County Mecklenburg
Zoning R8MFCD
Rooms
Main Level Bedrooms 1
Interior
Interior Features Attic Stairs Pulldown, Cable Prewire, Entrance Foyer, Garden Tub, Open Floorplan, Pantry, Tray Ceiling(s), Walk-In Closet(s)
Heating Forced Air, Natural Gas
Cooling Ceiling Fan(s), Central Air
Flooring Carpet, Hardwood, Tile
Fireplaces Type Gas Log, Great Room
Fireplace true
Appliance Dishwasher, Disposal, Electric Water Heater, Gas Oven, Gas Range, Microwave, Refrigerator
Exterior
Garage Spaces 2.0
Fence Fenced
Community Features Sidewalks, Street Lights
Parking Type Driveway, Attached Garage, Garage Faces Front, Keypad Entry
Garage true
Building
Foundation Slab
Builder Name Ryan Homes
Sewer Public Sewer
Water City
Level or Stories Two
Structure Type Brick Partial,Vinyl
New Construction false
Schools
Elementary Schools Mckee Road
Middle Schools J.M. Robinson
High Schools Providence
Others
HOA Name Community Association Management
Senior Community false
Acceptable Financing Cash, Conventional, FHA, VA Loan
Listing Terms Cash, Conventional, FHA, VA Loan
Special Listing Condition None
Read Less Info
Want to know what your home might be worth? Contact us for a FREE valuation!

Our team is ready to help you sell your home for the highest possible price ASAP
© 2024 Listings courtesy of Canopy MLS as distributed by MLS GRID. All Rights Reserved.
Bought with Katherine Hickman • Helen Adams Realty

"Molly's job is to find and attract mastery-based agents to the office, protect the culture, and make sure everyone is happy! "






