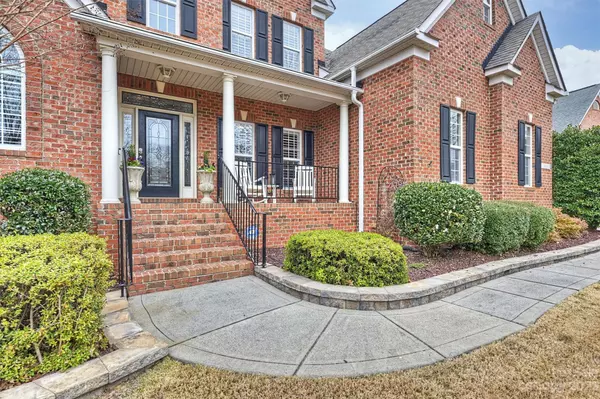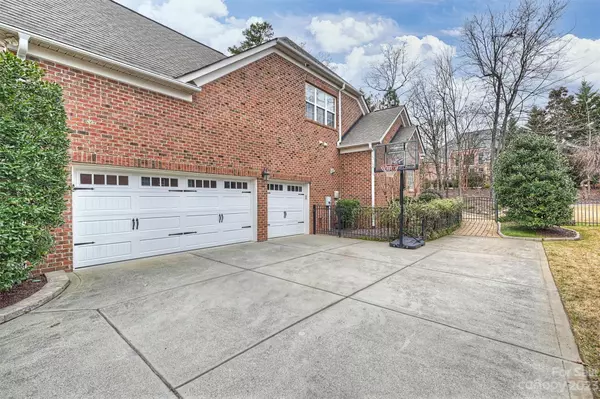$750,000
$750,000
For more information regarding the value of a property, please contact us for a free consultation.
5 Beds
4 Baths
3,545 SqFt
SOLD DATE : 02/12/2024
Key Details
Sold Price $750,000
Property Type Single Family Home
Sub Type Single Family Residence
Listing Status Sold
Purchase Type For Sale
Square Footage 3,545 sqft
Price per Sqft $211
Subdivision The Palisades
MLS Listing ID 4097873
Sold Date 02/12/24
Bedrooms 5
Full Baths 4
HOA Fees $96/qua
HOA Y/N 1
Abv Grd Liv Area 3,545
Year Built 2006
Lot Size 0.350 Acres
Acres 0.35
Lot Dimensions 141x137x141x78
Property Description
The Palisades features a Jack Nicklaus-designed golf course, resort-style pool, miles of walking trails, recreation areas, equestrian center & A+ proximity to shops/eateries & Lake Wylie! This full brick 2-story w/3 car garage has been meticulously maintained & improved thru-out. Refinished hardwood floors, vaulted ceiling, wrought iron banisters, functional formal & informal spaces, home office, sunroom (natural light galore) & primary on the main level. Upstairs you'll find 4 additional bedrooms (or 3 + bonus) + walk-in attic storage (over 400 sq. ft.). Sellers have updated the kit w/refinished cabinets, marbled counters, tile backsplash, under cabinet lights, refrigerator (conveys), microwave & dishwasher. Primary w/tile, seamless glass, granite, etc. Additional features incl - garage storage system & sink, plantation shutters, all baths updated, HVAC (2016 & 2018), Leaf Guard gutters, brick paver patio, waterfall feature (visible from breakfast area), surround sound & more!
Location
State NC
County Mecklenburg
Zoning MX3
Rooms
Main Level Bedrooms 1
Interior
Interior Features Attic Stairs Pulldown, Attic Walk In, Built-in Features, Kitchen Island, Open Floorplan, Pantry, Storage, Tray Ceiling(s), Vaulted Ceiling(s), Walk-In Closet(s)
Heating Central, Natural Gas
Cooling Central Air
Flooring Carpet, Tile, Wood
Fireplaces Type Gas, Great Room
Fireplace true
Appliance Dishwasher, Disposal, Double Oven, Gas Cooktop, Gas Water Heater, Microwave, Plumbed For Ice Maker, Refrigerator, Wall Oven
Exterior
Exterior Feature Rainwater Catchment
Garage Spaces 3.0
Fence Back Yard
Community Features Clubhouse, Game Court, Golf, Lake Access, Outdoor Pool, Playground, Recreation Area, Sidewalks, Sport Court, Street Lights, Tennis Court(s), Walking Trails
Parking Type Driveway, Attached Garage, Garage Door Opener, Garage Faces Side
Garage true
Building
Lot Description Wooded
Foundation Crawl Space
Sewer Public Sewer
Water City
Level or Stories Two
Structure Type Brick Full,Vinyl
New Construction false
Schools
Elementary Schools Palisades Park
Middle Schools Southwest
High Schools Palisades
Others
HOA Name Palisades hoa
Senior Community false
Acceptable Financing Cash, Conventional
Listing Terms Cash, Conventional
Special Listing Condition None
Read Less Info
Want to know what your home might be worth? Contact us for a FREE valuation!

Our team is ready to help you sell your home for the highest possible price ASAP
© 2024 Listings courtesy of Canopy MLS as distributed by MLS GRID. All Rights Reserved.
Bought with Fairy Boyce • Sassy Chicks Real Estate Group LLC

"Molly's job is to find and attract mastery-based agents to the office, protect the culture, and make sure everyone is happy! "






