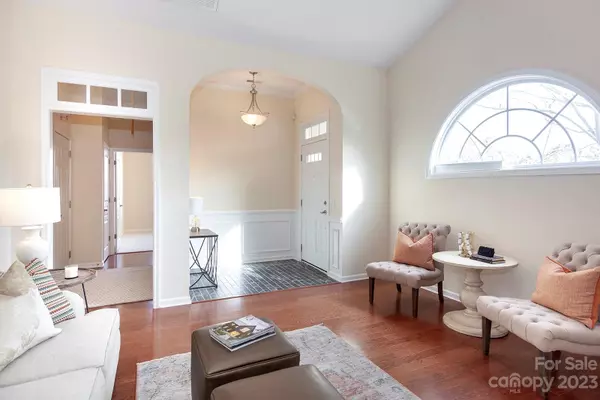$343,000
$338,000
1.5%For more information regarding the value of a property, please contact us for a free consultation.
2 Beds
2 Baths
1,483 SqFt
SOLD DATE : 02/02/2024
Key Details
Sold Price $343,000
Property Type Townhouse
Sub Type Townhouse
Listing Status Sold
Purchase Type For Sale
Square Footage 1,483 sqft
Price per Sqft $231
Subdivision Waters Edge
MLS Listing ID 4098960
Sold Date 02/02/24
Bedrooms 2
Full Baths 2
Construction Status Completed
HOA Fees $251/mo
HOA Y/N 1
Abv Grd Liv Area 1,483
Year Built 2007
Lot Size 3,049 Sqft
Acres 0.07
Property Description
Convenient, easy living in this well cared for townhouse in Belmont/Mount Holly. Waters Edge sits riverfront, with a community pool and walking path to a gym next door. This end unit has been meticulously cared for and it shows. Enter the foyer to the vaulted living room with gas fireplace. It connects to the dining room, and kitchen with granite countertops, stainless appliances & pantry. Split bedroom plan, with a spacious primary suite in the back with tray ceiling. Primary bath has updated vanity with double sink, a soaking tub and shower, plus a large walk-in closet. Bedroom two is on the front, serviced by the hall bath with updated shower (custom added grab bars, etc). There's a pocket office with built-ins and desk, and laundry with storage. One-car garage and driveway parking, plus guest parking right across the street. Fresh paint throughout, and new carpeting in the bedrooms. Welcome home!
Location
State NC
County Gaston
Zoning R1
Rooms
Main Level Bedrooms 2
Interior
Interior Features Breakfast Bar, Entrance Foyer, Garden Tub, Open Floorplan, Split Bedroom, Tray Ceiling(s), Walk-In Closet(s)
Heating Forced Air, Natural Gas
Cooling Central Air
Flooring Carpet, Hardwood, Tile
Fireplaces Type Gas Log
Fireplace true
Appliance Dishwasher, Disposal, Microwave
Exterior
Garage Spaces 1.0
Roof Type Fiberglass
Parking Type Driveway, Attached Garage
Garage true
Building
Foundation Slab
Sewer Public Sewer
Water City
Level or Stories One
Structure Type Stone Veneer,Vinyl
New Construction false
Construction Status Completed
Schools
Elementary Schools Catawba Heights
Middle Schools Belmont
High Schools South Point (Nc)
Others
HOA Name Hawthorne Management
Senior Community false
Acceptable Financing Cash, Conventional
Listing Terms Cash, Conventional
Special Listing Condition None
Read Less Info
Want to know what your home might be worth? Contact us for a FREE valuation!

Our team is ready to help you sell your home for the highest possible price ASAP
© 2024 Listings courtesy of Canopy MLS as distributed by MLS GRID. All Rights Reserved.
Bought with Faiyaz Dossaji • Keller Williams Connected

"Molly's job is to find and attract mastery-based agents to the office, protect the culture, and make sure everyone is happy! "






