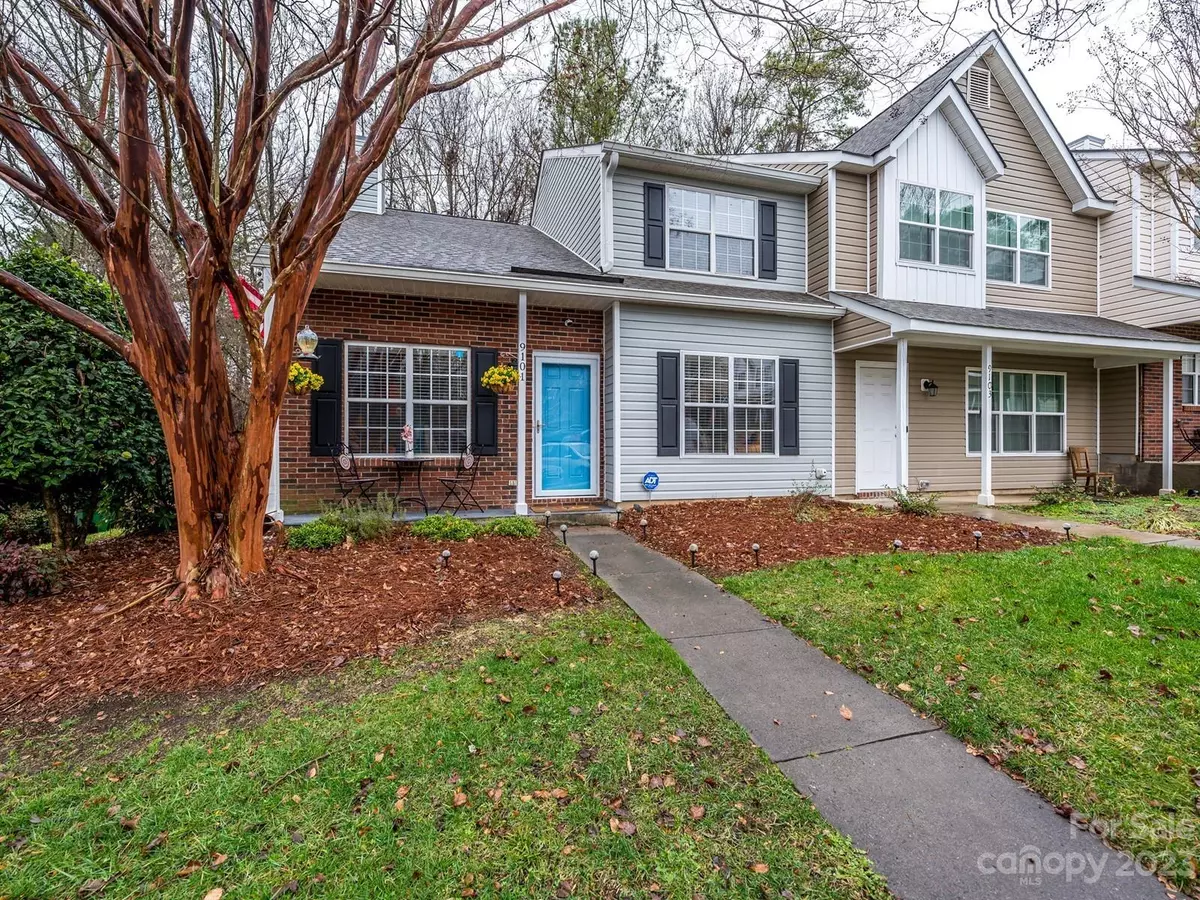$255,000
$269,000
5.2%For more information regarding the value of a property, please contact us for a free consultation.
3 Beds
2 Baths
1,404 SqFt
SOLD DATE : 01/31/2024
Key Details
Sold Price $255,000
Property Type Townhouse
Sub Type Townhouse
Listing Status Sold
Purchase Type For Sale
Square Footage 1,404 sqft
Price per Sqft $181
Subdivision Rossmore
MLS Listing ID 4095838
Sold Date 01/31/24
Bedrooms 3
Full Baths 2
HOA Fees $235/mo
HOA Y/N 1
Abv Grd Liv Area 1,404
Year Built 1996
Lot Size 1,306 Sqft
Acres 0.03
Lot Dimensions 30x66
Property Description
Embrace contemporary living in this newly remodeled 3-bed, 2-bath end unit townhome. The main floor features a convenient primary bedroom, while the kitchen boasts white Shaker cabinets, quartz countertops, and a farmhouse sink. Culinary enthusiasts will appreciate the electric smooth top 5-burner range and convection oven, along with a convection microwave with an air fryer. Stay energy-efficient with an electric SMART water heater and manage your comfort using the smart thermostat. Step outside to a rear fenced patio, creating a private oasis for relaxation and entertainment. A storage room off the patio ensures seamless organization. With two parking spaces directly in front of the unit, accessibility is a breeze.The Rossmore community offers an outdoor swimming pool for leisure and Greenway access for outdoor activities. This townhome seamlessly blends style, efficiency, and convenience. Welcome to a home where every detail reflects contemporary living at its finest.
Location
State NC
County Mecklenburg
Building/Complex Name Rossmore
Zoning R15MFCD
Rooms
Main Level Bedrooms 1
Interior
Heating Electric, Forced Air
Cooling Ceiling Fan(s), Central Air
Flooring Carpet, Laminate, Tile
Fireplace false
Appliance Dishwasher, Disposal, Electric Oven, Electric Range, Electric Water Heater, Microwave, Self Cleaning Oven
Exterior
Community Features Outdoor Pool
Parking Type Assigned
Garage false
Building
Foundation Slab
Sewer Public Sewer
Water City
Level or Stories Two
Structure Type Brick Partial,Vinyl
New Construction false
Schools
Elementary Schools Unspecified
Middle Schools Unspecified
High Schools Unspecified
Others
HOA Name Kuester Management
Senior Community false
Acceptable Financing Cash, Conventional, FHA
Listing Terms Cash, Conventional, FHA
Special Listing Condition None
Read Less Info
Want to know what your home might be worth? Contact us for a FREE valuation!

Our team is ready to help you sell your home for the highest possible price ASAP
© 2024 Listings courtesy of Canopy MLS as distributed by MLS GRID. All Rights Reserved.
Bought with Sami Bianouni • Ethics Realty Inc

"Molly's job is to find and attract mastery-based agents to the office, protect the culture, and make sure everyone is happy! "






