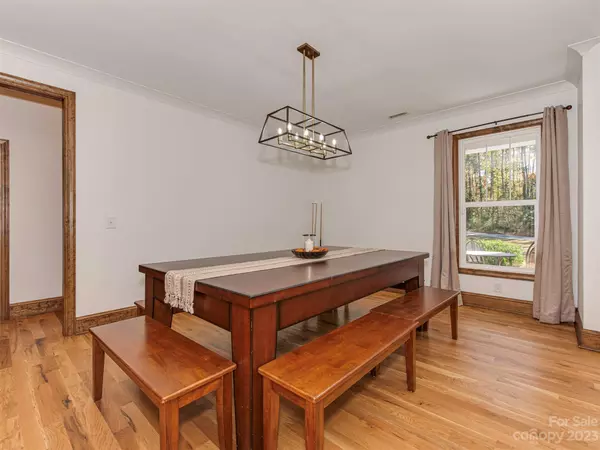$850,000
$850,000
For more information regarding the value of a property, please contact us for a free consultation.
4 Beds
3 Baths
2,733 SqFt
SOLD DATE : 01/11/2024
Key Details
Sold Price $850,000
Property Type Single Family Home
Sub Type Single Family Residence
Listing Status Sold
Purchase Type For Sale
Square Footage 2,733 sqft
Price per Sqft $311
MLS Listing ID 4083135
Sold Date 01/11/24
Style Transitional
Bedrooms 4
Full Baths 2
Half Baths 1
Construction Status Completed
Abv Grd Liv Area 2,733
Year Built 2018
Lot Size 2.232 Acres
Acres 2.232
Property Description
Your dream custom home in sought-after Waxhaw is ready for you! Nestled on 2.23 private acres in a country setting with modern finishes. Sprawling front porch welcomes you into the well appointed 4 bedroom, 2.5 bath open plan with true wood moulding and doors. Grand kitchen with 10' island, extensive granite counters, custom cabinets, dbl wall oven, gas 36" cooktop and dining area makes it an entertainers dream. Great room with gas fplc flanked by custom shelves, Flex room being used as formal dining that doubles as pool table. Office has large WIC. Primary BR w/luxurious bath. Large shower and sep garden tub, WIC, water closet and linen closet. BR 2 has door in hallway to become an on-suite. Spectacular wall of windows looks over the resort style backyard. The serene sound of the spill over spa into the freeform pool, large patio with a fire pit and views of the beautifully landscaped yard the 4 seasons will be enjoyed. Large open space for play, fence, shed, 3 car garage.
Location
State NC
County Union
Zoning AJ0
Rooms
Main Level Bedrooms 4
Interior
Interior Features Attic Stairs Pulldown, Kitchen Island, Pantry, Split Bedroom, Walk-In Closet(s), Walk-In Pantry
Heating Forced Air
Cooling Central Air
Flooring Carpet, Tile, Wood
Fireplaces Type Gas Log, Great Room, Propane
Fireplace true
Appliance Convection Oven, Dishwasher, Disposal, Double Oven, Electric Water Heater, Gas Cooktop, Microwave, Wall Oven
Exterior
Exterior Feature Fire Pit, Hot Tub, In Ground Pool
Garage Spaces 3.0
Fence Back Yard, Fenced, Partial, Wood
Utilities Available Electricity Connected, Propane
Parking Type Attached Garage
Garage true
Building
Lot Description Level, Wooded
Foundation Crawl Space
Builder Name craig miller
Sewer Septic Installed
Water Well
Architectural Style Transitional
Level or Stories One
Structure Type Fiber Cement,Stone Veneer
New Construction false
Construction Status Completed
Schools
Elementary Schools Unspecified
Middle Schools Unspecified
High Schools Parkwood
Others
Senior Community false
Acceptable Financing Cash, Conventional, FHA, VA Loan
Listing Terms Cash, Conventional, FHA, VA Loan
Special Listing Condition None
Read Less Info
Want to know what your home might be worth? Contact us for a FREE valuation!

Our team is ready to help you sell your home for the highest possible price ASAP
© 2024 Listings courtesy of Canopy MLS as distributed by MLS GRID. All Rights Reserved.
Bought with Jonathan Dean • RE/MAX Executive

"Molly's job is to find and attract mastery-based agents to the office, protect the culture, and make sure everyone is happy! "






