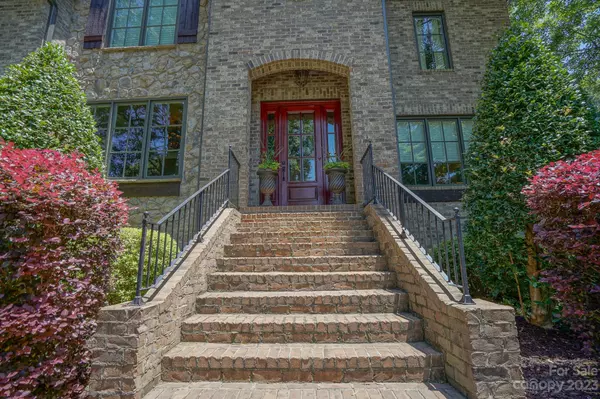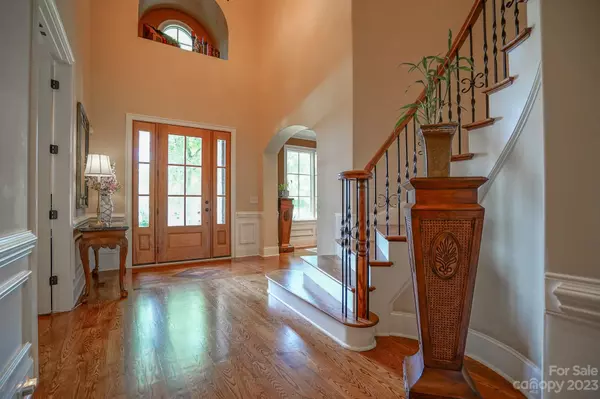$1,275,000
$1,330,000
4.1%For more information regarding the value of a property, please contact us for a free consultation.
4 Beds
4 Baths
4,480 SqFt
SOLD DATE : 01/16/2024
Key Details
Sold Price $1,275,000
Property Type Single Family Home
Sub Type Single Family Residence
Listing Status Sold
Purchase Type For Sale
Square Footage 4,480 sqft
Price per Sqft $284
Subdivision Chatelaine
MLS Listing ID 4056196
Sold Date 01/16/24
Style Old World
Bedrooms 4
Full Baths 3
Half Baths 1
HOA Fees $197/ann
HOA Y/N 1
Abv Grd Liv Area 4,480
Year Built 2007
Lot Size 0.650 Acres
Acres 0.65
Lot Dimensions 126X246X110X236
Property Description
Custom home in beautiful Chatelaine waiting for you to make it your perfect refuge. Incredible main level with open Kitchen/Breakfast Room/Den/Living Room and two fireplaces; great for family life and entertaining. There is a butler's pantry and formal dining room for special occasions. The owners bedroom and sumptuous bath with twin walk-in closets are also on the main level. Great office/music/craft room at the front of the house.
Climb the classic circular staircase to three large bedrooms; one with an ensuite bathroom and two that share a jack-n-jill bath. A spacious activities/bonus room completes the upstairs, with access to the floored attic for storage.
The large yard is beautiful as-is, but roomy enough for whatever additions you might desire.
The sellers of this home want you to know it was a great place to raise their children, but it's also just a good place to live.
Location
State NC
County Union
Zoning AJ0
Rooms
Main Level Bedrooms 1
Interior
Interior Features Attic Walk In, Cable Prewire, Cathedral Ceiling(s), Central Vacuum, Garden Tub, Open Floorplan, Vaulted Ceiling(s), Walk-In Closet(s), Walk-In Pantry
Heating Central, Natural Gas
Cooling Central Air, Dual
Flooring Carpet, Tile, Wood
Fireplaces Type Family Room, Gas Log, Living Room
Appliance Dishwasher, Disposal, Down Draft, Gas Range, Tankless Water Heater
Exterior
Garage Spaces 3.0
Community Features Gated, Pond, Walking Trails
Utilities Available Cable Connected, Electricity Connected, Gas, Underground Power Lines, Underground Utilities, Wired Internet Available
Roof Type Shingle
Parking Type Attached Garage
Garage true
Building
Lot Description Wooded
Foundation Crawl Space
Sewer County Sewer
Water County Water
Architectural Style Old World
Level or Stories Two
Structure Type Brick Partial,Stone Veneer
New Construction false
Schools
Elementary Schools Weddington
Middle Schools Weddington
High Schools Weddington
Others
HOA Name Greenway Management
Senior Community false
Acceptable Financing Cash, Conventional
Listing Terms Cash, Conventional
Special Listing Condition None
Read Less Info
Want to know what your home might be worth? Contact us for a FREE valuation!

Our team is ready to help you sell your home for the highest possible price ASAP
© 2024 Listings courtesy of Canopy MLS as distributed by MLS GRID. All Rights Reserved.
Bought with Jeremy Ordan • Allen Tate Providence @485

"Molly's job is to find and attract mastery-based agents to the office, protect the culture, and make sure everyone is happy! "






