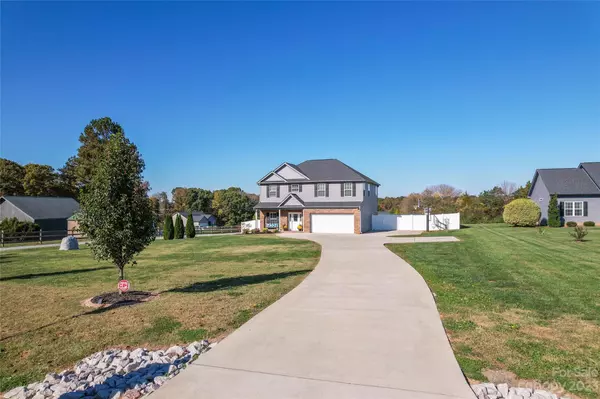$468,000
$499,000
6.2%For more information regarding the value of a property, please contact us for a free consultation.
4 Beds
3 Baths
2,206 SqFt
SOLD DATE : 01/12/2024
Key Details
Sold Price $468,000
Property Type Single Family Home
Sub Type Single Family Residence
Listing Status Sold
Purchase Type For Sale
Square Footage 2,206 sqft
Price per Sqft $212
MLS Listing ID 4079932
Sold Date 01/12/24
Bedrooms 4
Full Baths 2
Half Baths 1
Abv Grd Liv Area 2,206
Year Built 2018
Lot Size 1.050 Acres
Acres 1.05
Property Description
You won't believe your eyes - this one is better than brand new! Union County location with 4 bedrooms, 2.5 bathrooms, and no HOA. The first things you'll notice are the expansive driveway and fabulous curb appeal. You'll be able to tell immediately that the homeowners have poured their hearts into this home when you walk inside and see the freshly painted walls, beautiful fixtures, and immaculate design choices. Upstairs, you'll find four generously sized bedrooms and the laundry room, offering convenience and ease. But the best part is the HUGE backyard! Walk out the sliding door and you'll find your oasis, where a sizable wooden deck, fire pit, privacy fence and amazing playset await. The shed does not convey, but is negotiable with acceptable offer. You may qualify for a lender credit of up to $1500 with preferred lender.
Location
State NC
County Union
Zoning AF8
Interior
Interior Features Pantry, Tray Ceiling(s), Walk-In Closet(s)
Heating Central, Forced Air
Cooling Central Air
Flooring Vinyl
Fireplaces Type Propane
Fireplace true
Appliance Dishwasher
Exterior
Garage Spaces 2.0
Fence Privacy
Parking Type Attached Garage
Garage true
Building
Foundation Slab
Sewer Septic Installed
Water Well
Level or Stories Two
Structure Type Brick Partial,Vinyl
New Construction false
Schools
Elementary Schools Prospect
Middle Schools Parkwood
High Schools Parkwood
Others
Senior Community false
Acceptable Financing Cash, Conventional, FHA, USDA Loan, VA Loan
Listing Terms Cash, Conventional, FHA, USDA Loan, VA Loan
Special Listing Condition None
Read Less Info
Want to know what your home might be worth? Contact us for a FREE valuation!

Our team is ready to help you sell your home for the highest possible price ASAP
© 2024 Listings courtesy of Canopy MLS as distributed by MLS GRID. All Rights Reserved.
Bought with Kate Terrigno • Corcoran HM Properties

"Molly's job is to find and attract mastery-based agents to the office, protect the culture, and make sure everyone is happy! "






