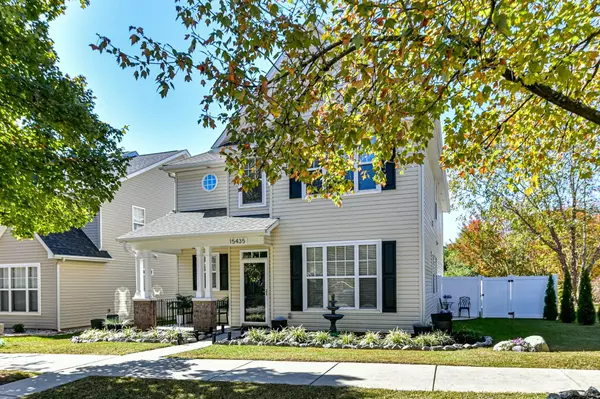$482,000
$489,000
1.4%For more information regarding the value of a property, please contact us for a free consultation.
4 Beds
3 Baths
2,465 SqFt
SOLD DATE : 01/03/2024
Key Details
Sold Price $482,000
Property Type Single Family Home
Sub Type Single Family Residence
Listing Status Sold
Purchase Type For Sale
Square Footage 2,465 sqft
Price per Sqft $195
Subdivision Caldwell Station
MLS Listing ID 4081682
Sold Date 01/03/24
Style Transitional
Bedrooms 4
Full Baths 2
Half Baths 1
HOA Fees $70/qua
HOA Y/N 1
Abv Grd Liv Area 2,465
Year Built 2004
Lot Size 5,227 Sqft
Acres 0.12
Property Description
Welcome home, nestled in the quiet, tree-lined community of Caldwell Station, which has
so much to offer, including its exceptional location with very close proximity to schools,
shopping, parks, the new Rec Center, Birkdale Village, Cain Center, and I-77. It boasts a giant pool with slides and a kiddie
pool, a clubhouse with a gym, and an awesome new play structure with a covered picnic area.
The current owners have made many improvements to the house and property, such as a brand
new AC unit (August 2023), all new light fixtures, new interior paint throughout, new kitchen
flooring, a new tiled back patio, new privacy fence, newly tiled front porch, and new landscaping!
Stainless steel appliances with double oven, granite counters, and wood cabinets! For even
more convenience, this home has a fantastic location within the neighborhood as it’s just a few
houses from the clubhouse/pool/gym. This home shows pride of ownership and is move-in ready for your picky buyers.
Location
State NC
County Mecklenburg
Zoning res
Interior
Interior Features Attic Stairs Pulldown
Heating Forced Air, Natural Gas
Cooling Central Air
Flooring Carpet, Tile, Vinyl
Fireplaces Type Gas, Gas Log, Great Room
Fireplace true
Appliance Dishwasher, Disposal, Electric Cooktop, Electric Oven, Exhaust Fan, Microwave, Refrigerator
Exterior
Garage Spaces 2.0
Fence Back Yard, Fenced, Privacy
Community Features Clubhouse, Fitness Center, Outdoor Pool, Playground, Sidewalks, Street Lights
Utilities Available Gas, Wired Internet Available
Roof Type Shingle
Parking Type Driveway, Attached Garage, Garage Faces Rear
Garage true
Building
Lot Description Level
Foundation Slab
Builder Name DR Horton
Sewer Public Sewer
Water City
Architectural Style Transitional
Level or Stories Two
Structure Type Brick Partial,Vinyl
New Construction false
Schools
Elementary Schools J.V. Washam
Middle Schools Bailey
High Schools William Amos Hough
Others
HOA Name Main Street
Senior Community false
Acceptable Financing Cash, Conventional
Listing Terms Cash, Conventional
Special Listing Condition None
Read Less Info
Want to know what your home might be worth? Contact us for a FREE valuation!

Our team is ready to help you sell your home for the highest possible price ASAP
© 2024 Listings courtesy of Canopy MLS as distributed by MLS GRID. All Rights Reserved.
Bought with Tara Higgins • Keller Williams South Park

"Molly's job is to find and attract mastery-based agents to the office, protect the culture, and make sure everyone is happy! "






