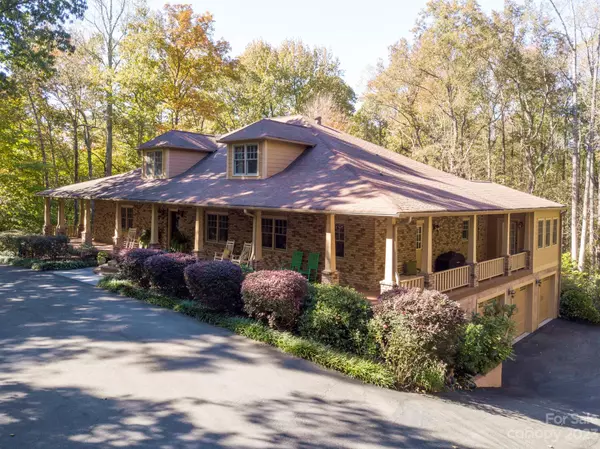$945,000
$945,000
For more information regarding the value of a property, please contact us for a free consultation.
4 Beds
5 Baths
5,853 SqFt
SOLD DATE : 12/29/2023
Key Details
Sold Price $945,000
Property Type Single Family Home
Sub Type Single Family Residence
Listing Status Sold
Purchase Type For Sale
Square Footage 5,853 sqft
Price per Sqft $161
Subdivision Rock Springs
MLS Listing ID 4078937
Sold Date 12/29/23
Style Farmhouse
Bedrooms 4
Full Baths 4
Half Baths 1
Construction Status Completed
Abv Grd Liv Area 4,211
Year Built 2007
Lot Size 1.740 Acres
Acres 1.74
Lot Dimensions 45x285x226x290x247
Property Description
A true slice of heaven! Gorgeous home w/huge wrap-around front porch. Tucked-away & extremely private. Getaway at home w/a mountain-resort feel. Large paved circular driveway leads to front door & lower garage. Porches provide shade from summer sun & shelter from spring showers, but always a welcoming place to reflect, relax, read or paint. Built for entertaining w/open spaces for dining & gathering on main level & in basement, and quiet places to relax & reflect inside & out. Home offers everything you'd expect from a high-end, custom-built estate home: high ceilings, gleaming hardwood floors, heavy wood molding, built-in cabinets, gourmet kitchen w/island, breakfast bar & huge pantry room w/2nd frig, fabulous main-level primary bedroom w/lovely en suite bathroom & large walk-in closets, spacious secondary bedrooms w/en suite bathrooms & walk in closets, and much more! Gear-heads & car fanatics will love the oversized, extra-deep 3 car garage. Neat freaks will love the ample storage.
Location
State NC
County Union
Zoning RA-40
Rooms
Basement Basement Garage Door, Exterior Entry, Finished, Interior Entry
Main Level Bedrooms 1
Interior
Interior Features Attic Walk In, Breakfast Bar, Built-in Features, Cable Prewire, Drop Zone, Garden Tub, Kitchen Island, Open Floorplan, Pantry, Walk-In Closet(s), Walk-In Pantry, Wet Bar, Whirlpool
Heating Heat Pump, Zoned
Cooling Attic Fan, Ceiling Fan(s), Central Air, Heat Pump, Zoned
Flooring Carpet, Concrete, Tile, Wood
Fireplaces Type Fire Pit, Gas Log, Gas Unvented, Living Room, Propane, Recreation Room
Fireplace true
Appliance Convection Oven, Dishwasher, Disposal, Double Oven, Electric Cooktop, Electric Water Heater, Microwave, Plumbed For Ice Maker, Self Cleaning Oven
Exterior
Exterior Feature Fire Pit
Garage Spaces 3.0
Utilities Available Cable Available
Roof Type Shingle
Parking Type Basement, Circular Driveway, Driveway, Attached Garage, Garage Door Opener, Garage Faces Side, Parking Space(s), RV Access/Parking
Garage true
Building
Lot Description Level, Paved, Private, Rolling Slope, Wooded
Foundation Basement, Other - See Remarks
Builder Name Custom
Sewer Septic Installed
Water Well
Architectural Style Farmhouse
Level or Stories One and One Half
Structure Type Brick Partial,Fiber Cement,Hard Stucco,Wood
New Construction false
Construction Status Completed
Schools
Elementary Schools Waxhaw
Middle Schools Parkwood
High Schools Parkwood
Others
Senior Community false
Restrictions Architectural Review,Building
Special Listing Condition None
Read Less Info
Want to know what your home might be worth? Contact us for a FREE valuation!

Our team is ready to help you sell your home for the highest possible price ASAP
© 2024 Listings courtesy of Canopy MLS as distributed by MLS GRID. All Rights Reserved.
Bought with Amy Merrigan • Helen Adams Realty

"Molly's job is to find and attract mastery-based agents to the office, protect the culture, and make sure everyone is happy! "






