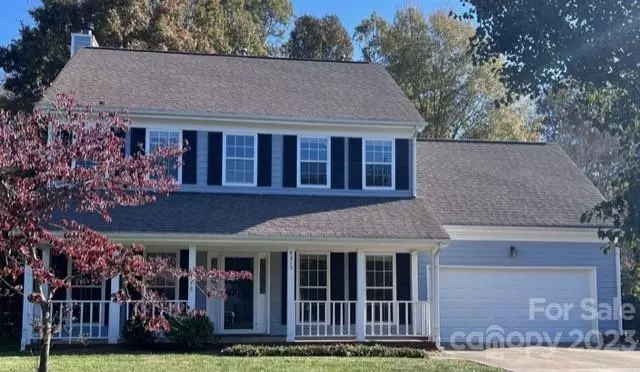$442,000
$440,000
0.5%For more information regarding the value of a property, please contact us for a free consultation.
4 Beds
3 Baths
2,067 SqFt
SOLD DATE : 12/28/2023
Key Details
Sold Price $442,000
Property Type Single Family Home
Sub Type Single Family Residence
Listing Status Sold
Purchase Type For Sale
Square Footage 2,067 sqft
Price per Sqft $213
Subdivision Landen Meadows
MLS Listing ID 4086655
Sold Date 12/28/23
Style Transitional
Bedrooms 4
Full Baths 2
Half Baths 1
HOA Fees $48/ann
HOA Y/N 1
Abv Grd Liv Area 2,067
Year Built 1992
Lot Size 8,712 Sqft
Acres 0.2
Lot Dimensions 72x123x72x122
Property Description
A wonderful opportunity to own in the much desired community of Landen Meadows. Located in the Blakeney area within a much sought after school district, you'll want to put your eyes on it. No sugarcoating it, this home needs a makeover. The sellers have had a pre-listing home inspection, termite and radon inspections completed. All reports are available to review in MLS. The good news...No structural issues, no foundation issues, the home was fully painted both exterior and interior in 2022, water heater replaced in 2020, roof was replaced in approximately 2016(no leaks). Lovely curb appeal with nice front porch. Very level yard with fenced in backyard. Private backyard backs up to woods (HOA common area for the community that backs to Landen Meadows). With some work, this home could be the envy of the neighborhood. This home is being sold "As Is". Seller to make no repairs.
Location
State NC
County Mecklenburg
Zoning R9CD
Interior
Interior Features Attic Stairs Pulldown, Cable Prewire, Entrance Foyer, Kitchen Island, Open Floorplan, Pantry, Vaulted Ceiling(s), Walk-In Closet(s)
Heating Central, Forced Air
Cooling Central Air, Electric
Flooring Carpet, Linoleum
Fireplaces Type Family Room, Gas Log
Fireplace true
Appliance Dishwasher, Disposal, Electric Range, Plumbed For Ice Maker
Exterior
Fence Back Yard
Community Features Clubhouse, Outdoor Pool, Playground, Sidewalks, Street Lights
Utilities Available Cable Available, Electricity Connected, Gas
Roof Type Composition
Parking Type Driveway, Attached Garage, Garage Door Opener
Garage true
Building
Lot Description Level, Wooded
Foundation Slab
Sewer Public Sewer
Water City
Architectural Style Transitional
Level or Stories Two
Structure Type Hardboard Siding
New Construction false
Schools
Elementary Schools Hawk Ridge
Middle Schools Community House
High Schools Ardrey Kell
Others
HOA Name Cusick Mgmt
Senior Community false
Restrictions Architectural Review
Acceptable Financing Cash, Conventional
Listing Terms Cash, Conventional
Special Listing Condition None
Read Less Info
Want to know what your home might be worth? Contact us for a FREE valuation!

Our team is ready to help you sell your home for the highest possible price ASAP
© 2024 Listings courtesy of Canopy MLS as distributed by MLS GRID. All Rights Reserved.
Bought with Tommy Fahey • Keller Williams South Park

"Molly's job is to find and attract mastery-based agents to the office, protect the culture, and make sure everyone is happy! "






