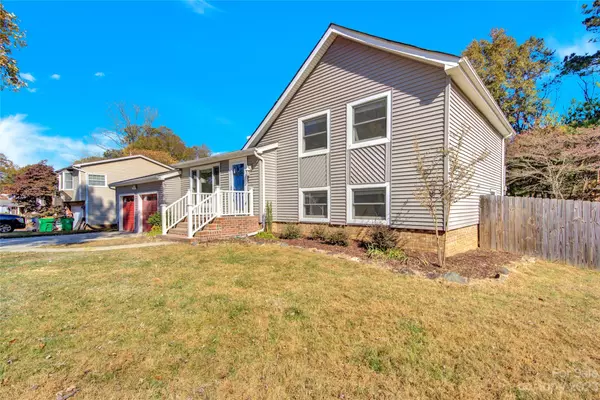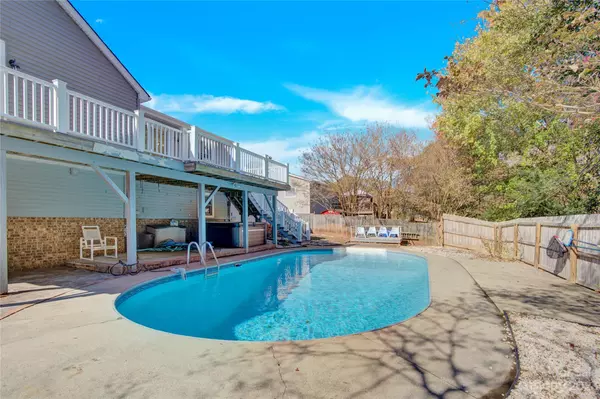$525,000
$549,990
4.5%For more information regarding the value of a property, please contact us for a free consultation.
4 Beds
3 Baths
1,881 SqFt
SOLD DATE : 12/20/2023
Key Details
Sold Price $525,000
Property Type Single Family Home
Sub Type Single Family Residence
Listing Status Sold
Purchase Type For Sale
Square Footage 1,881 sqft
Price per Sqft $279
Subdivision Shadow Lake
MLS Listing ID 4085868
Sold Date 12/20/23
Style Traditional
Bedrooms 4
Full Baths 3
Abv Grd Liv Area 1,055
Year Built 1978
Lot Size 0.370 Acres
Acres 0.37
Property Description
Completely remodeled house in this wonderful location, Shadow Lake, centrally located between Southpark and Ballantyne area. Brand new high end cabinet, stainless steel appliance, high quality quartz countertop, open concept floor one both level, you will fall in love with the kitchen, crown modiing throughout the house and the ceiling! You will have 3 bedrooms and 2 full bathroom on the upper level, one bedroom, one study room and 2 separate family rooms on each level. Beautiful in-groumd pool and Brand new Aspen hot tub at the backyard. Have a cup of coffee on the second floor deck, you can see beautiful Shadow lake. The location of this house can't beat, each bathrooms we put floor to ceiling Italian porcelain tiles, we spare no budget and effort to make this house as your dream home.
Location
State NC
County Mecklenburg
Zoning R3
Rooms
Main Level Bedrooms 3
Interior
Interior Features Breakfast Bar, Built-in Features, Cable Prewire, Cathedral Ceiling(s)
Heating Central
Cooling Ceiling Fan(s), Central Air
Flooring Hardwood
Fireplaces Type Electric
Fireplace true
Appliance Bar Fridge, Dishwasher, Disposal, Dryer, Electric Oven, Electric Range, Microwave, Refrigerator
Laundry In Unit
Exterior
Garage Spaces 2.0
Fence Fenced
Utilities Available Cable Available
Roof Type Shingle
Street Surface Concrete
Porch Balcony, Deck
Garage true
Building
Lot Description End Unit
Foundation Crawl Space
Sewer Public Sewer
Water City
Architectural Style Traditional
Level or Stories Split Level
Structure Type Vinyl
New Construction false
Schools
Elementary Schools Smithfield
Middle Schools Quail Hollow
High Schools South Mecklenburg
Others
Senior Community false
Acceptable Financing Cash, Conventional, Exchange, FHA, FHA 203(K), FMHA, Nonconforming Loan, VA Loan
Listing Terms Cash, Conventional, Exchange, FHA, FHA 203(K), FMHA, Nonconforming Loan, VA Loan
Special Listing Condition None
Read Less Info
Want to know what your home might be worth? Contact us for a FREE valuation!

Our team is ready to help you sell your home for the highest possible price ASAP
© 2025 Listings courtesy of Canopy MLS as distributed by MLS GRID. All Rights Reserved.
Bought with Lane Jones • Helen Adams Realty
"Molly's job is to find and attract mastery-based agents to the office, protect the culture, and make sure everyone is happy! "






