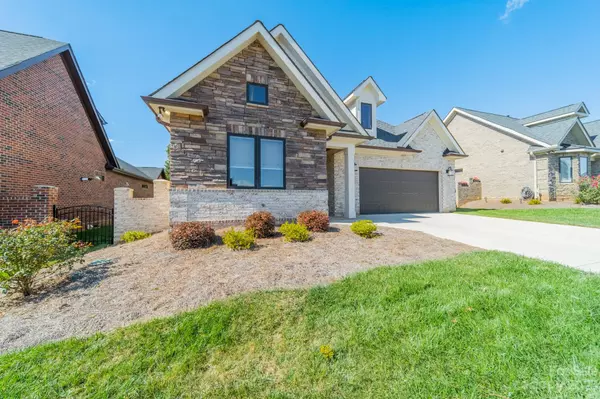$550,000
$550,000
For more information regarding the value of a property, please contact us for a free consultation.
2 Beds
2 Baths
2,128 SqFt
SOLD DATE : 12/18/2023
Key Details
Sold Price $550,000
Property Type Single Family Home
Sub Type Single Family Residence
Listing Status Sold
Purchase Type For Sale
Square Footage 2,128 sqft
Price per Sqft $258
Subdivision The Springs At Westport Club
MLS Listing ID 4079250
Sold Date 12/18/23
Bedrooms 2
Full Baths 2
Construction Status Completed
HOA Fees $150/mo
HOA Y/N 1
Abv Grd Liv Area 2,128
Year Built 2020
Lot Size 3,484 Sqft
Acres 0.08
Property Description
Luxurious & maintenance-free home in The Springs at Westport! One story custom brick & stone home w/ no stairs! Open floor plan w/ 9' ceilings, wood floors & luxury finishes! Great room w/ vaulted ceiling, floor-to-ceiling stone fireplace, custom wood built-in display cabinets, designer lights, & crown molding w/ LED lighting. Chef’s kitchen w/ quartz counters, island, GE Profile appliances, & under cabinet lighting. Dream walk-in pantry w/ custom shelving! Office w/ floor-to-ceiling custom built-in cabinetry, including charger station, hidden printer shelf & file drawer. Main BDRM w/ vaulted ceiling & custom motorized window treatments. En-suite bath w/ zero-entry shower, mounted towel warmer, & quartz dual vanity. Large walk-in closet w/ custom storage system. 2nd BDRM w/ custom window treatments & full bath w/ custom mirror/hardware & tiled bath. Screened porch w/ lighting, ceiling fan, speakers, & fenced yard! Garage w/ shelving/hanging storage! Great amenities w/ club membership!
Location
State NC
County Lincoln
Zoning PD-R
Rooms
Main Level Bedrooms 2
Interior
Interior Features Attic Stairs Pulldown, Breakfast Bar, Built-in Features, Cable Prewire, Entrance Foyer, Kitchen Island, Open Floorplan, Split Bedroom, Vaulted Ceiling(s), Walk-In Closet(s), Walk-In Pantry
Heating Forced Air, Natural Gas
Cooling Central Air
Flooring Tile, Wood
Fireplaces Type Great Room
Fireplace true
Appliance Dishwasher, Disposal, Dryer, Exhaust Hood, Gas Cooktop, Microwave, Refrigerator, Tankless Water Heater, Wall Oven, Washer
Exterior
Exterior Feature In-Ground Irrigation, Lawn Maintenance
Garage Spaces 2.0
Fence Back Yard, Fenced
Parking Type Driveway, Attached Garage, Garage Door Opener, Garage Faces Front
Garage true
Building
Foundation Slab
Sewer Public Sewer
Water City
Level or Stories One
Structure Type Brick Partial,Fiber Cement,Stone
New Construction false
Construction Status Completed
Schools
Elementary Schools St. James
Middle Schools North Lincoln
High Schools North Lincoln
Others
HOA Name Red Rocks
Senior Community false
Acceptable Financing Cash, Conventional, VA Loan
Listing Terms Cash, Conventional, VA Loan
Special Listing Condition None
Read Less Info
Want to know what your home might be worth? Contact us for a FREE valuation!

Our team is ready to help you sell your home for the highest possible price ASAP
© 2024 Listings courtesy of Canopy MLS as distributed by MLS GRID. All Rights Reserved.
Bought with Lisa Ciaravella • COMPASS

"Molly's job is to find and attract mastery-based agents to the office, protect the culture, and make sure everyone is happy! "






