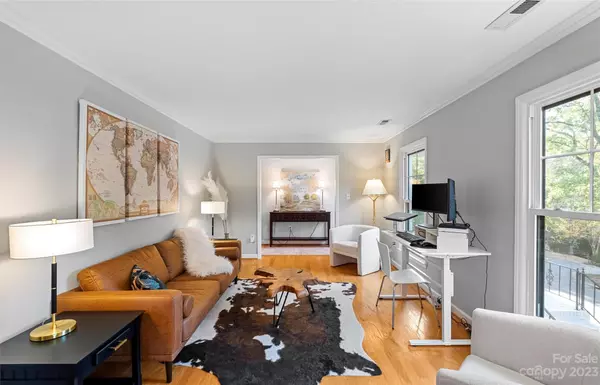$545,000
$545,000
For more information regarding the value of a property, please contact us for a free consultation.
3 Beds
2 Baths
1,541 SqFt
SOLD DATE : 12/18/2023
Key Details
Sold Price $545,000
Property Type Single Family Home
Sub Type Single Family Residence
Listing Status Sold
Purchase Type For Sale
Square Footage 1,541 sqft
Price per Sqft $353
Subdivision Huntingtowne Farms
MLS Listing ID 4081990
Sold Date 12/18/23
Style Ranch,Traditional
Bedrooms 3
Full Baths 2
Abv Grd Liv Area 1,541
Year Built 1978
Lot Size 0.390 Acres
Acres 0.39
Property Description
Lovely Ranch in beautiful Huntingtowne Farms! Inviting entrance welcomes you into this renovated home offering Living and Dining rooms, Kitchen w/white shaker cabinets, subway tile backsplash, quartz counters, stainless appliances, and center island. Kitchen opens to family room making it a perfect gathering space and boasts white painted brick fireplace w/reclaimed wood mantle. Enjoy the Patio area w/pergola overlooking private fenced backyard. Primary bedroom has beautifully renovated ensuite bath w/new vanity & frameless tiled shower. Generous-sized secondary bedrooms and beautifully renovated hall bath. Gorgeous new lighting and fixtures throughout. PLUS- replaced windows, new roof in 2022, fiber cement siding, interior and exterior painted, and replaced gutters in handsome bronze colored finish. Conveniently located minutes to SouthPark shopping, restaurants and more, plus within walking distance to the Sugar Creek Greenway and SouthPark Swim and Tennis Club.
Location
State NC
County Mecklenburg
Zoning R3
Rooms
Main Level Bedrooms 3
Interior
Interior Features Attic Stairs Pulldown, Breakfast Bar, Cable Prewire, Kitchen Island, Open Floorplan
Heating Electric, Heat Pump
Cooling Central Air
Flooring Tile, Wood
Fireplaces Type Family Room
Fireplace true
Appliance Dishwasher, Disposal, Electric Oven, Electric Range, Refrigerator, Self Cleaning Oven
Exterior
Fence Back Yard
Community Features Outdoor Pool, Playground, Tennis Court(s), Walking Trails
Utilities Available Cable Available
Roof Type Shingle,Composition
Parking Type Driveway
Garage false
Building
Lot Description Cul-De-Sac, Sloped, Wooded
Foundation Crawl Space
Sewer Public Sewer
Water City
Architectural Style Ranch, Traditional
Level or Stories One
Structure Type Fiber Cement
New Construction false
Schools
Elementary Schools Huntingtowne Farms
Middle Schools Carmel
High Schools South Mecklenburg
Others
Senior Community false
Acceptable Financing Cash, Conventional
Listing Terms Cash, Conventional
Special Listing Condition None
Read Less Info
Want to know what your home might be worth? Contact us for a FREE valuation!

Our team is ready to help you sell your home for the highest possible price ASAP
© 2024 Listings courtesy of Canopy MLS as distributed by MLS GRID. All Rights Reserved.
Bought with Chris Gaster • EXP Realty LLC

"Molly's job is to find and attract mastery-based agents to the office, protect the culture, and make sure everyone is happy! "






