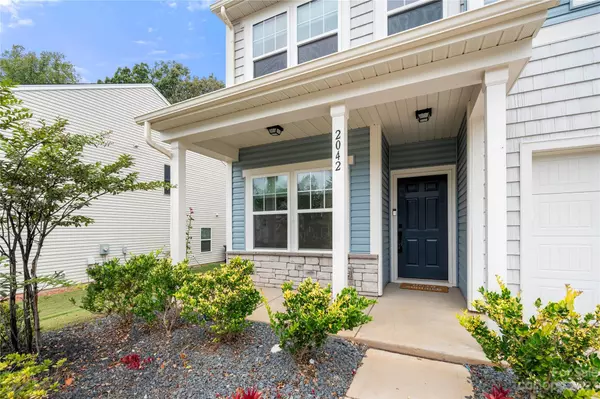$400,000
$414,000
3.4%For more information regarding the value of a property, please contact us for a free consultation.
4 Beds
3 Baths
2,443 SqFt
SOLD DATE : 11/29/2023
Key Details
Sold Price $400,000
Property Type Single Family Home
Sub Type Single Family Residence
Listing Status Sold
Purchase Type For Sale
Square Footage 2,443 sqft
Price per Sqft $163
Subdivision Brentwood
MLS Listing ID 4072763
Sold Date 11/29/23
Bedrooms 4
Full Baths 2
Half Baths 1
HOA Fees $23/ann
HOA Y/N 1
Abv Grd Liv Area 2,443
Year Built 2021
Lot Size 7,840 Sqft
Acres 0.18
Property Description
Welcome to this great home built in 2021. The heart of this home is the well-appointed kitchen. Equipped with granite countertops and stainless-steel appliances, it's a cook's dream. The spacious layout allows for easy meal prep and entertaining. The kitchen island serves as a focal point, providing additional counter space and a gathering spot that overlooks the living area. There is a great office space on the main. Upstairs you will find a versatile loft that has endless possibilities. The primary bedroom is spacious with a tray ceiling adds. The luxurious en-suite bathroom has dual sinks, a garden tub, and a large, tile-walled shower. Three other bedrooms are generously proportioned, ensuring everyone has their personal haven. Beyond the interior, the exterior of the property is equally impressive. The backyard offers ample space for outdoor activities and hosting gatherings. To top it off, this house is conveniently close to shops, restaurants, parks, and recreational areas.
Location
State NC
County Mecklenburg
Zoning R3
Interior
Interior Features Cable Prewire, Garden Tub, Kitchen Island, Open Floorplan, Pantry, Tray Ceiling(s)
Heating Electric, Heat Pump
Cooling Central Air
Flooring Carpet, Vinyl
Fireplace false
Appliance Dishwasher, Disposal, Electric Range, Electric Water Heater, Microwave
Exterior
Garage Spaces 2.0
Parking Type Driveway, Attached Garage
Garage true
Building
Foundation Slab
Sewer Public Sewer
Water City
Level or Stories Two
Structure Type Vinyl
New Construction false
Schools
Elementary Schools Unspecified
Middle Schools Unspecified
High Schools Unspecified
Others
Senior Community false
Restrictions Architectural Review
Acceptable Financing Cash, Conventional, FHA, VA Loan
Listing Terms Cash, Conventional, FHA, VA Loan
Special Listing Condition None
Read Less Info
Want to know what your home might be worth? Contact us for a FREE valuation!

Our team is ready to help you sell your home for the highest possible price ASAP
© 2024 Listings courtesy of Canopy MLS as distributed by MLS GRID. All Rights Reserved.
Bought with Chuda Dhimal • Ram Realty LLC

"Molly's job is to find and attract mastery-based agents to the office, protect the culture, and make sure everyone is happy! "






