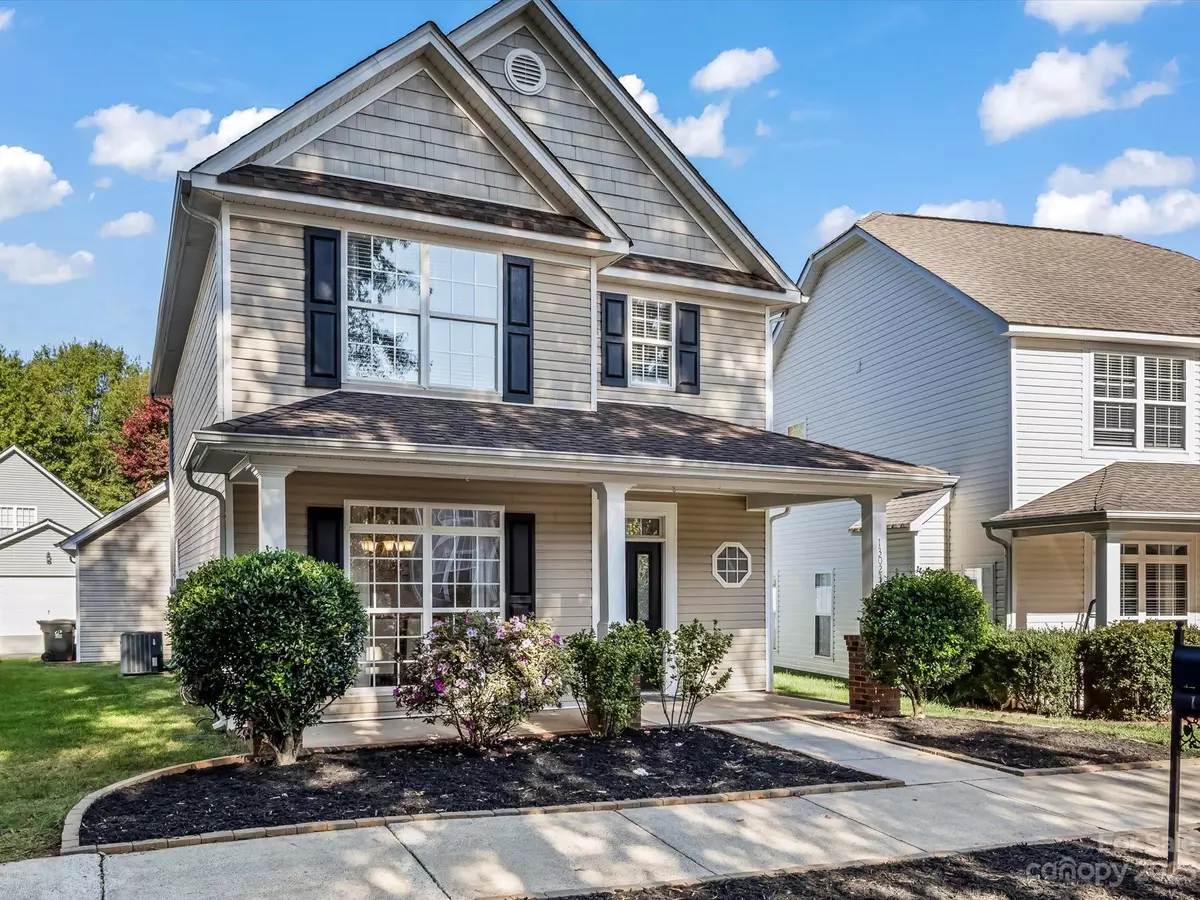$400,000
$398,000
0.5%For more information regarding the value of a property, please contact us for a free consultation.
3 Beds
3 Baths
1,784 SqFt
SOLD DATE : 11/15/2023
Key Details
Sold Price $400,000
Property Type Single Family Home
Sub Type Single Family Residence
Listing Status Sold
Purchase Type For Sale
Square Footage 1,784 sqft
Price per Sqft $224
Subdivision Crosswinds
MLS Listing ID 4079174
Sold Date 11/15/23
Bedrooms 3
Full Baths 2
Half Baths 1
Abv Grd Liv Area 1,784
Year Built 2005
Lot Size 3,920 Sqft
Acres 0.09
Property Description
Welcome to your dream home! This updated gem in Huntersville is move-in ready. The kitchen boasts granite countertops, a new backsplash, and a double oven electric range. Enjoy cozy evenings in the family room with a gas log fireplace and surround sound. New carpet throughout. Stay comfortable year-round with the newer HVAC (2019). A detached 2-car garage with storage and a conveyable storage shed offer ample space. Located for convenience with easy access to shopping, dining, and I-77. Don't miss out on this fantastic opportunity!
Location
State NC
County Mecklenburg
Zoning NR
Interior
Interior Features Attic Stairs Pulldown, Cable Prewire, Entrance Foyer, Garden Tub, Open Floorplan, Pantry, Tray Ceiling(s), Walk-In Closet(s)
Heating Forced Air, Natural Gas
Cooling Ceiling Fan(s), Central Air
Flooring Carpet, Laminate, Tile
Fireplaces Type Gas Log, Living Room
Fireplace true
Appliance Dishwasher, Double Oven, Electric Range, Exhaust Fan, Gas Water Heater, Microwave
Exterior
Garage Spaces 2.0
Fence Partial, Privacy
Community Features Playground
Utilities Available Cable Available, Cable Connected, Electricity Connected, Fiber Optics, Gas, Satellite Internet Available, Underground Power Lines, Underground Utilities
Roof Type Shingle
Parking Type Detached Garage
Garage true
Building
Lot Description Level
Foundation Slab
Sewer Public Sewer
Water City
Level or Stories Two
Structure Type Vinyl
New Construction false
Schools
Elementary Schools Torrence Creek
Middle Schools Francis Bradley
High Schools Hopewell
Others
Senior Community false
Restrictions No Representation
Acceptable Financing Cash, Conventional
Listing Terms Cash, Conventional
Special Listing Condition None
Read Less Info
Want to know what your home might be worth? Contact us for a FREE valuation!

Our team is ready to help you sell your home for the highest possible price ASAP
© 2024 Listings courtesy of Canopy MLS as distributed by MLS GRID. All Rights Reserved.
Bought with Carmen Reitzel • RE/MAX Executive

"Molly's job is to find and attract mastery-based agents to the office, protect the culture, and make sure everyone is happy! "






