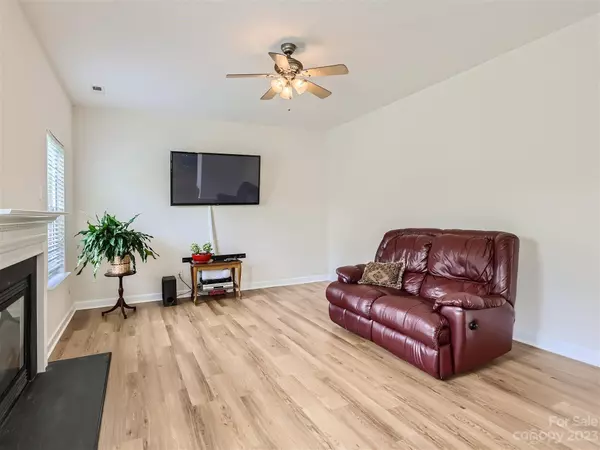$346,000
$379,000
8.7%For more information regarding the value of a property, please contact us for a free consultation.
4 Beds
3 Baths
1,931 SqFt
SOLD DATE : 11/15/2023
Key Details
Sold Price $346,000
Property Type Single Family Home
Sub Type Single Family Residence
Listing Status Sold
Purchase Type For Sale
Square Footage 1,931 sqft
Price per Sqft $179
Subdivision Riverwalk
MLS Listing ID 4073591
Sold Date 11/15/23
Style Traditional
Bedrooms 4
Full Baths 2
Half Baths 1
Abv Grd Liv Area 1,931
Year Built 2006
Lot Size 7,840 Sqft
Acres 0.18
Property Description
BACK ON THE MARKET at no fault of the sellers. Welcome to your dream home nestled in sought after Riverwalk in Concord close to the Speedway, Concord Mills, a ton of eateries and shopping and close to I-85, Hwy 29 for an easy ride into Charlotte. *This home has been freshly painted, with new vinyl flooring downstairs and new carpet upstairs!* This stunning two-story residence boasts 4 bedrooms, and 2 1/2 baths providing ample space for your lifestyle. As you step inside, you are greeted by sizable foyer and formal dining room, steps away from the open living, dining, & kitchen areas. The spacious living room features a cozy fireplace and kitchen is a chef's delight, complete with modern appliances, granite counter tops, stone backsplash and stylish cabinetry. There's lots of storage in this home! The primary bedroom has two large walk-in closets and a spacious ensuite. This is not just a house; it's an embodiment of comfort, style, and the quintessential idea of home.
Location
State NC
County Cabarrus
Zoning RC
Interior
Heating Central
Cooling Central Air
Flooring Carpet, Vinyl
Fireplaces Type Family Room
Fireplace true
Appliance Dishwasher, Disposal, Electric Range, Microwave
Exterior
Garage Spaces 2.0
Utilities Available Cable Available, Electricity Connected, Gas
Parking Type Attached Garage
Garage true
Building
Foundation Slab
Builder Name Beckwith
Sewer Public Sewer
Water City
Architectural Style Traditional
Level or Stories Two
Structure Type Vinyl
New Construction false
Schools
Elementary Schools Carl A. Furr
Middle Schools Roberta Road
High Schools Jay M. Robinson
Others
Senior Community false
Acceptable Financing Cash, Conventional, FHA, VA Loan
Listing Terms Cash, Conventional, FHA, VA Loan
Special Listing Condition None
Read Less Info
Want to know what your home might be worth? Contact us for a FREE valuation!

Our team is ready to help you sell your home for the highest possible price ASAP
© 2024 Listings courtesy of Canopy MLS as distributed by MLS GRID. All Rights Reserved.
Bought with Spencer Lindahl • Main Street Renewal LLC

"Molly's job is to find and attract mastery-based agents to the office, protect the culture, and make sure everyone is happy! "






