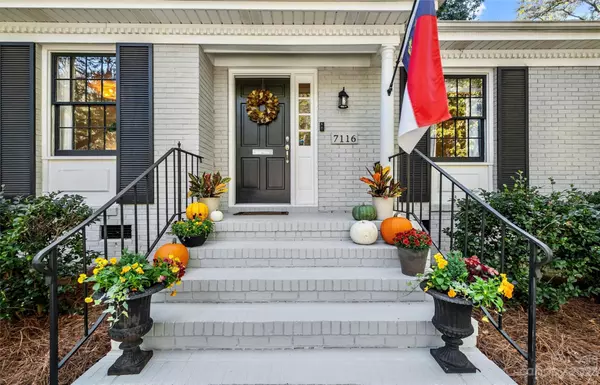$707,000
$650,000
8.8%For more information regarding the value of a property, please contact us for a free consultation.
3 Beds
2 Baths
1,813 SqFt
SOLD DATE : 11/15/2023
Key Details
Sold Price $707,000
Property Type Single Family Home
Sub Type Single Family Residence
Listing Status Sold
Purchase Type For Sale
Square Footage 1,813 sqft
Price per Sqft $389
Subdivision Huntingtowne Farms
MLS Listing ID 4075586
Sold Date 11/15/23
Bedrooms 3
Full Baths 2
Abv Grd Liv Area 1,813
Year Built 1964
Lot Size 0.370 Acres
Acres 0.37
Property Description
Rare renovated 3 bedroom 2 bath brick ranch in beautiful Huntingtowne Farms! Hard to find open floorplan with large renovated kitchen opening to family room space. Kitchen with grey cabinets, marble countertops, to the ceiling subway tile, large farmhouse double sink, stainless appliances and huge kitchen island. Family room with double atrium doors, built in bookshelf and brick fireplace. Dining Room is completely open to kitchen and living room making this home perfect for entertaining. Primary suite with renovated primary bath with marble top vanity, subway tile in shower and frameless shower door. Hall bath has also been updated with new vanity with marble countertop and wide plank tile floor. Hardwood floors and updated stylish light fixtures throughout. Large 2 car carport with separate storage area. Patio overlooks lovely landscaped private fenced backyard. Just a short walk to the Sugar Creek Greenway and the South Park Swim and Tennis Club!
Location
State NC
County Mecklenburg
Zoning R100
Rooms
Main Level Bedrooms 3
Interior
Interior Features Attic Stairs Pulldown, Built-in Features, Kitchen Island, Open Floorplan, Pantry
Heating Forced Air, Natural Gas
Cooling Central Air
Flooring Tile, Wood
Fireplaces Type Family Room
Fireplace true
Appliance Dishwasher, Disposal, Gas Range, Refrigerator
Exterior
Fence Fenced
Community Features Outdoor Pool, Playground, Tennis Court(s)
Utilities Available Cable Available, Electricity Connected, Gas
Roof Type Shingle
Parking Type Attached Carport
Garage false
Building
Foundation Crawl Space
Sewer Public Sewer
Water City
Level or Stories One
Structure Type Brick Full
New Construction false
Schools
Elementary Schools Huntingtowne Farms
Middle Schools Carmel
High Schools South Mecklenburg
Others
Senior Community false
Acceptable Financing Cash, Conventional, VA Loan
Listing Terms Cash, Conventional, VA Loan
Special Listing Condition None
Read Less Info
Want to know what your home might be worth? Contact us for a FREE valuation!

Our team is ready to help you sell your home for the highest possible price ASAP
© 2024 Listings courtesy of Canopy MLS as distributed by MLS GRID. All Rights Reserved.
Bought with Bonnie Tcherkezian • Dickens Mitchener & Associates Inc

"Molly's job is to find and attract mastery-based agents to the office, protect the culture, and make sure everyone is happy! "






