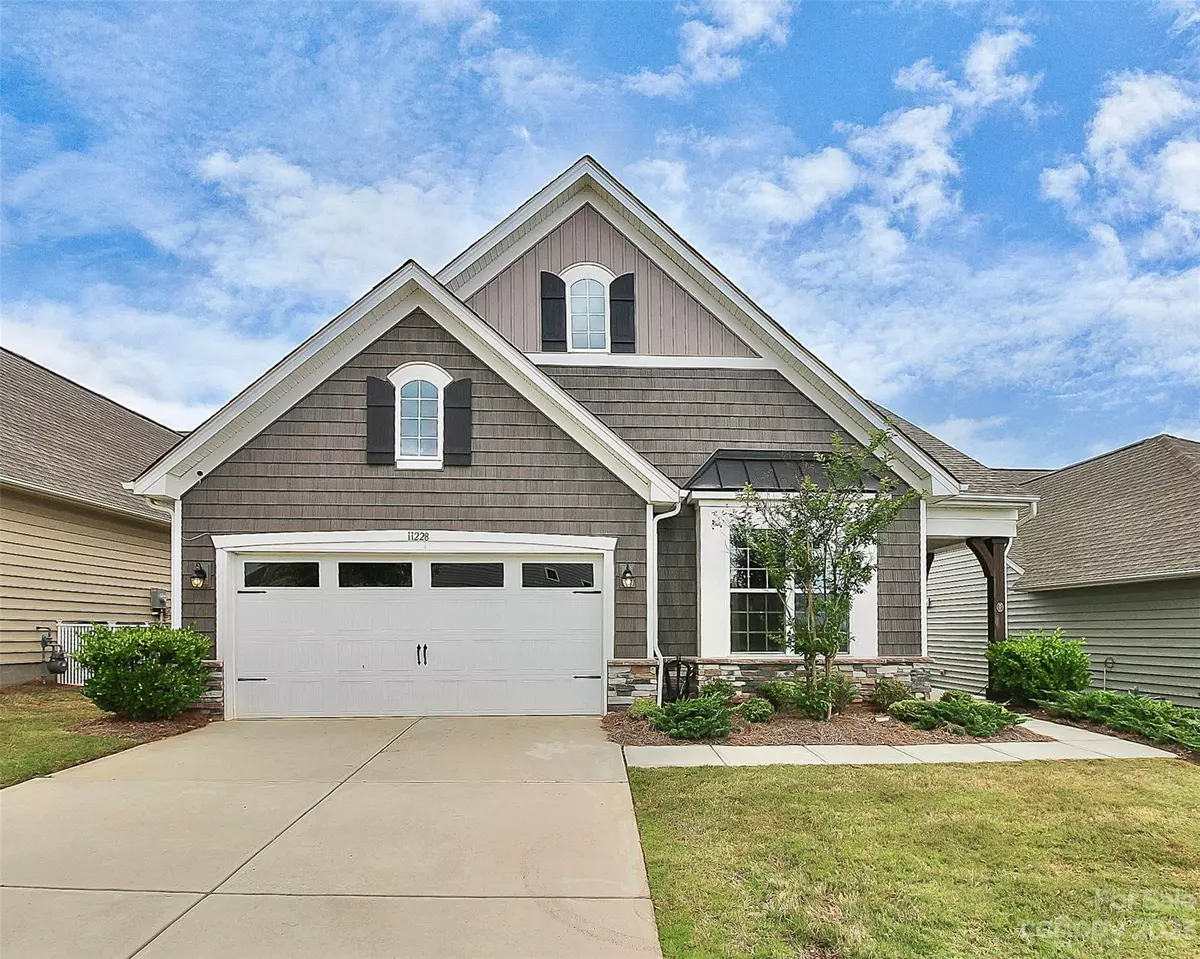$429,900
$429,900
For more information regarding the value of a property, please contact us for a free consultation.
2 Beds
2 Baths
1,505 SqFt
SOLD DATE : 11/09/2023
Key Details
Sold Price $429,900
Property Type Single Family Home
Sub Type Single Family Residence
Listing Status Sold
Purchase Type For Sale
Square Footage 1,505 sqft
Price per Sqft $285
Subdivision Chateau
MLS Listing ID 4034212
Sold Date 11/09/23
Bedrooms 2
Full Baths 2
HOA Fees $185/mo
HOA Y/N 1
Abv Grd Liv Area 1,505
Year Built 2019
Lot Size 6,359 Sqft
Acres 0.146
Property Description
Introducing a remarkable one-level home that seamlessly blends low maintenance living with modern comfort. This inviting property features 2 beds, 2 baths, 2 car garage, pristine white kitchen, a fenced-in yard with an outdoor gas fireplace, and a screened-in porch. With the added convenience of smart home technology and a community clubhouse just steps away, this home offers a tranquil sanctuary for a relaxed lifestyle.
Beyond the boundaries of your own property, you'll find a wealth of amenities just steps away. The community clubhouse offers a range of conveniences to enhance your lifestyle. Host special events in the versatile event space, maintain an active lifestyle in the well-equipped workout center, take a refreshing dip in the pool on hot summer days, or engage in friendly competition on the pickleball court.
Nearby, you'll discover an array of shopping centers, restaurants, parks, and entertainment options
Location
State NC
County Mecklenburg
Zoning Res
Rooms
Main Level Bedrooms 2
Interior
Heating Forced Air, Natural Gas
Cooling Central Air
Fireplaces Type Gas Log
Fireplace true
Appliance Dishwasher, Refrigerator
Exterior
Garage Spaces 2.0
Parking Type Attached Garage
Garage true
Building
Foundation Slab
Sewer Public Sewer
Water City
Level or Stories One
Structure Type Stone Veneer,Vinyl
New Construction false
Schools
Elementary Schools River Gate
Middle Schools Southwest
High Schools Palisades
Others
HOA Name Braesael Management
Senior Community false
Acceptable Financing Cash, Conventional, FHA, VA Loan
Listing Terms Cash, Conventional, FHA, VA Loan
Special Listing Condition None
Read Less Info
Want to know what your home might be worth? Contact us for a FREE valuation!

Our team is ready to help you sell your home for the highest possible price ASAP
© 2024 Listings courtesy of Canopy MLS as distributed by MLS GRID. All Rights Reserved.
Bought with Nancy Costa • NorthGroup Real Estate, Inc.

"Molly's job is to find and attract mastery-based agents to the office, protect the culture, and make sure everyone is happy! "






