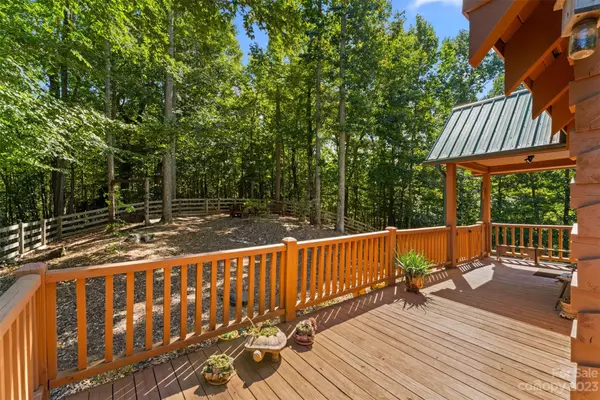$575,000
$550,000
4.5%For more information regarding the value of a property, please contact us for a free consultation.
3 Beds
3 Baths
2,552 SqFt
SOLD DATE : 11/01/2023
Key Details
Sold Price $575,000
Property Type Single Family Home
Sub Type Single Family Residence
Listing Status Sold
Purchase Type For Sale
Square Footage 2,552 sqft
Price per Sqft $225
Subdivision Forest Heights
MLS Listing ID 4075397
Sold Date 11/01/23
Style Cabin
Bedrooms 3
Full Baths 2
Half Baths 1
HOA Fees $37/ann
HOA Y/N 1
Abv Grd Liv Area 1,885
Year Built 2008
Lot Size 1.586 Acres
Acres 1.586
Property Description
Majestic mountain views & privacy abound in this most serene setting of gated Forest Heights S/D! Conveniently located less than 6 miles to downtown Marion, this immaculately maintained 3BR/2.5BA log cabin is in the most peaceful, private setting. Gorgeous open floor plan showcases cathedral ceilings & a wall of windows overlooking year-round views of the Blue Ridge Mtns. Living room features a lovely stone, gas fireplace. Granite counters in kitchen. Hardwood floors throughout living areas/bedrooms. Spacious, main-level primary suite has full bath w/ walk in shower & custom vanity w/ copper vessel. Flex room & 1/2 bath also on main. Roomy loft area provides mountain views. Lower level features 2 walk-out bedrooms w/ french doors, full bath, storage & laundry. Attached lower level 2-car garage. 2 new heat pumps in 2022. Warranted custom coating on home with Carolina Coatings in 2022. Short term rentals allowed. Community is working on park/walking trails/picnic pavilion.
Location
State NC
County Mcdowell
Zoning SFR
Rooms
Basement Daylight, Finished, Full, Interior Entry, Walk-Out Access, Walk-Up Access
Main Level Bedrooms 1
Interior
Interior Features Cathedral Ceiling(s), Kitchen Island, Open Floorplan
Heating Heat Pump, Propane
Cooling Heat Pump
Flooring Tile, Wood
Fireplace true
Appliance Dishwasher, Gas Oven, Gas Range, Microwave, Refrigerator, Washer/Dryer
Exterior
Garage Spaces 2.0
Fence Back Yard, Fenced, Front Yard, Full, Wood
Community Features Other
Roof Type Metal
Parking Type Driveway, Attached Garage
Garage true
Building
Lot Description Cul-De-Sac, Level, Sloped, Wooded, Views
Foundation Basement
Sewer Septic Installed
Water Well
Architectural Style Cabin
Level or Stories One and One Half
Structure Type Wood
New Construction false
Schools
Elementary Schools Nebo
Middle Schools East Mcdowell
High Schools Mcdowell
Others
HOA Name Billy Lail
Senior Community false
Restrictions Signage,Square Feet,Subdivision
Special Listing Condition None
Read Less Info
Want to know what your home might be worth? Contact us for a FREE valuation!

Our team is ready to help you sell your home for the highest possible price ASAP
© 2024 Listings courtesy of Canopy MLS as distributed by MLS GRID. All Rights Reserved.
Bought with Clay Arnold • GreyBeard Realty

"Molly's job is to find and attract mastery-based agents to the office, protect the culture, and make sure everyone is happy! "






